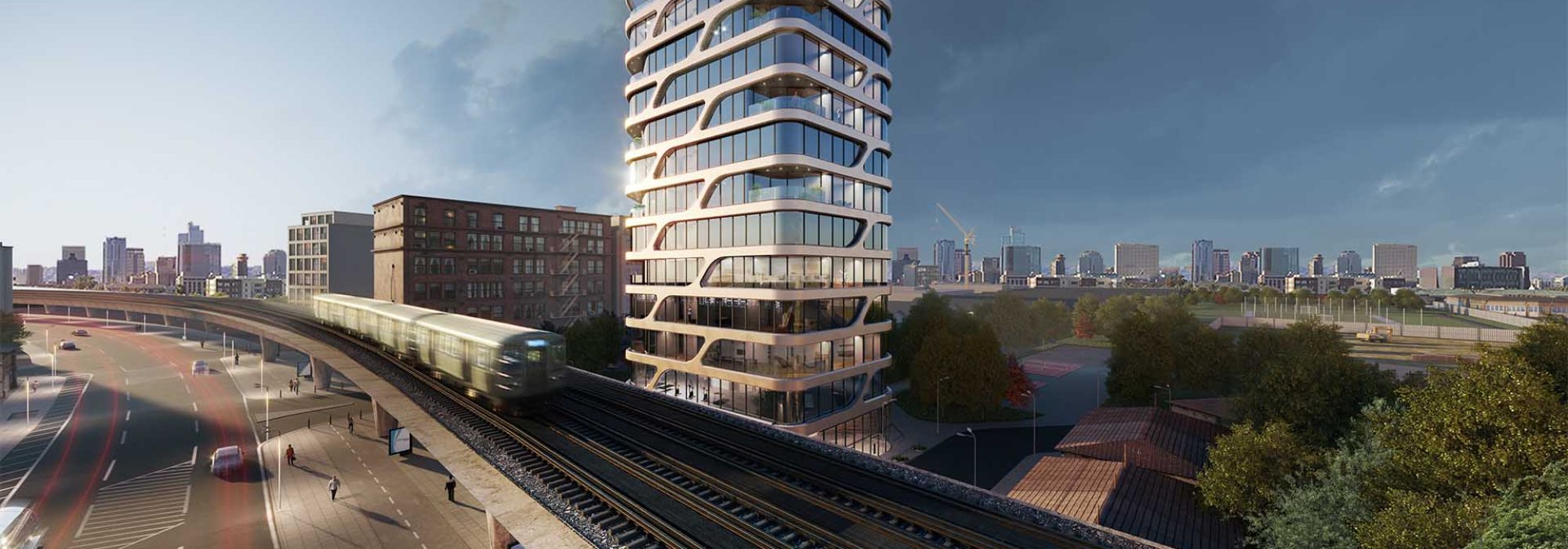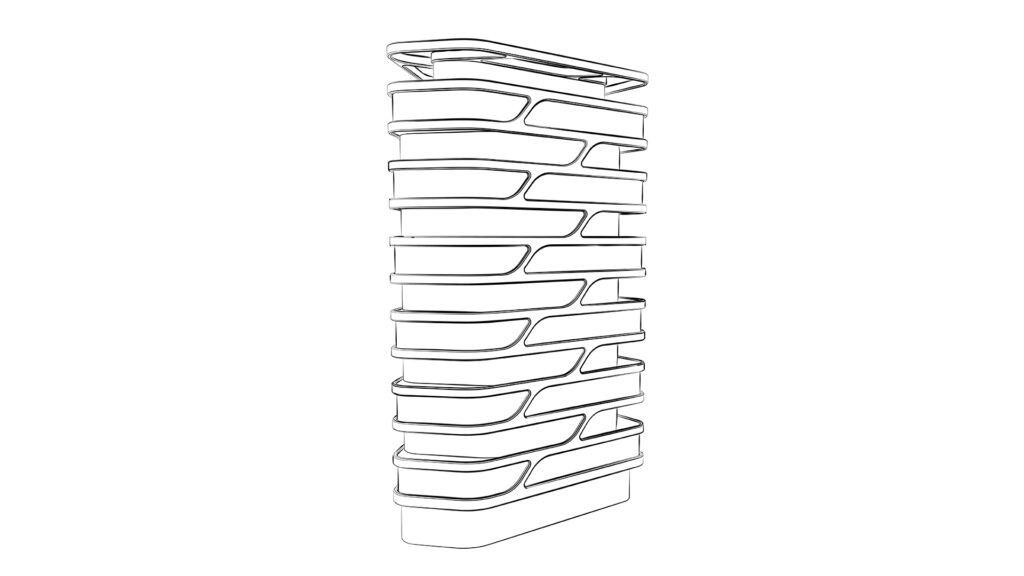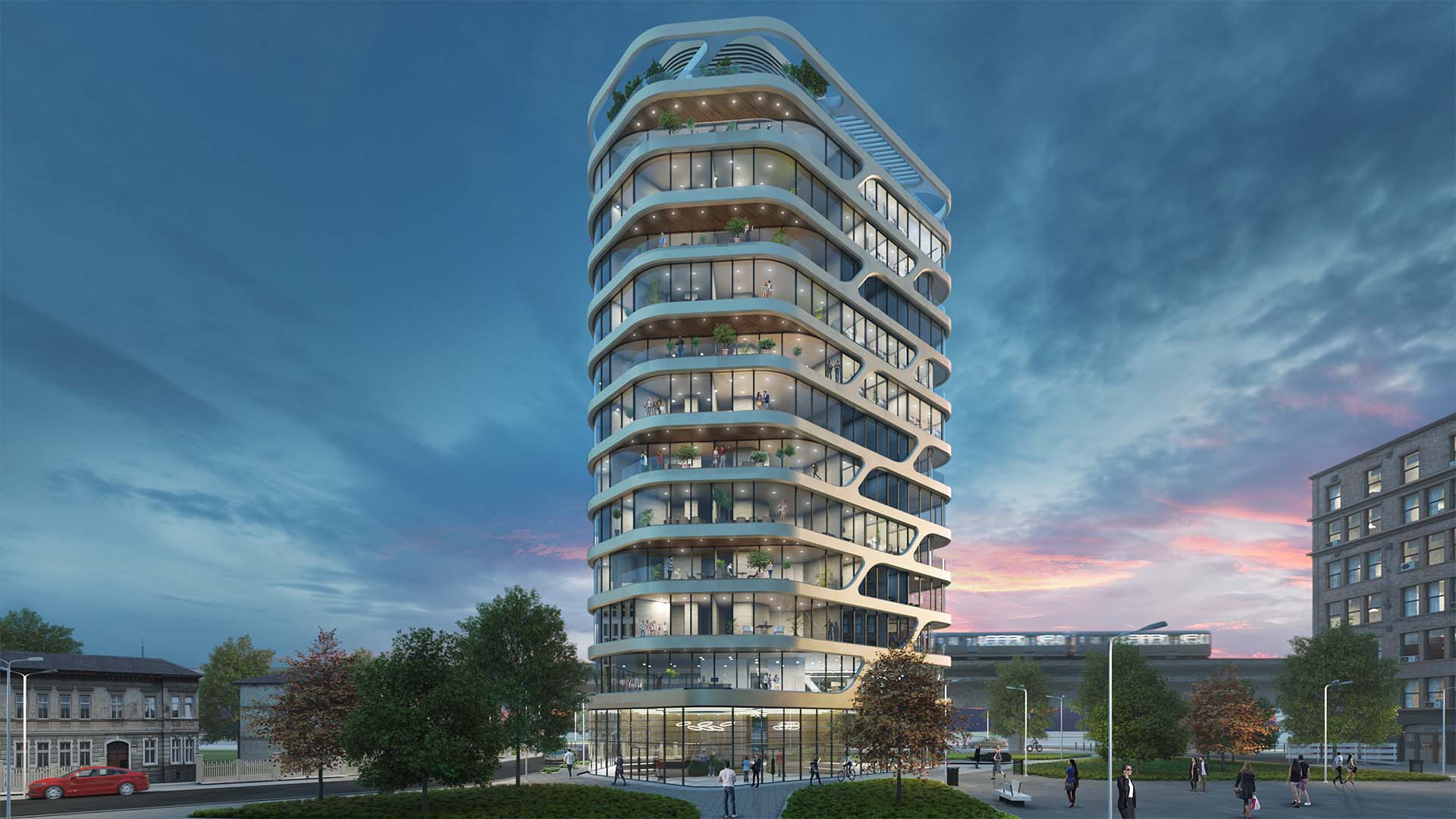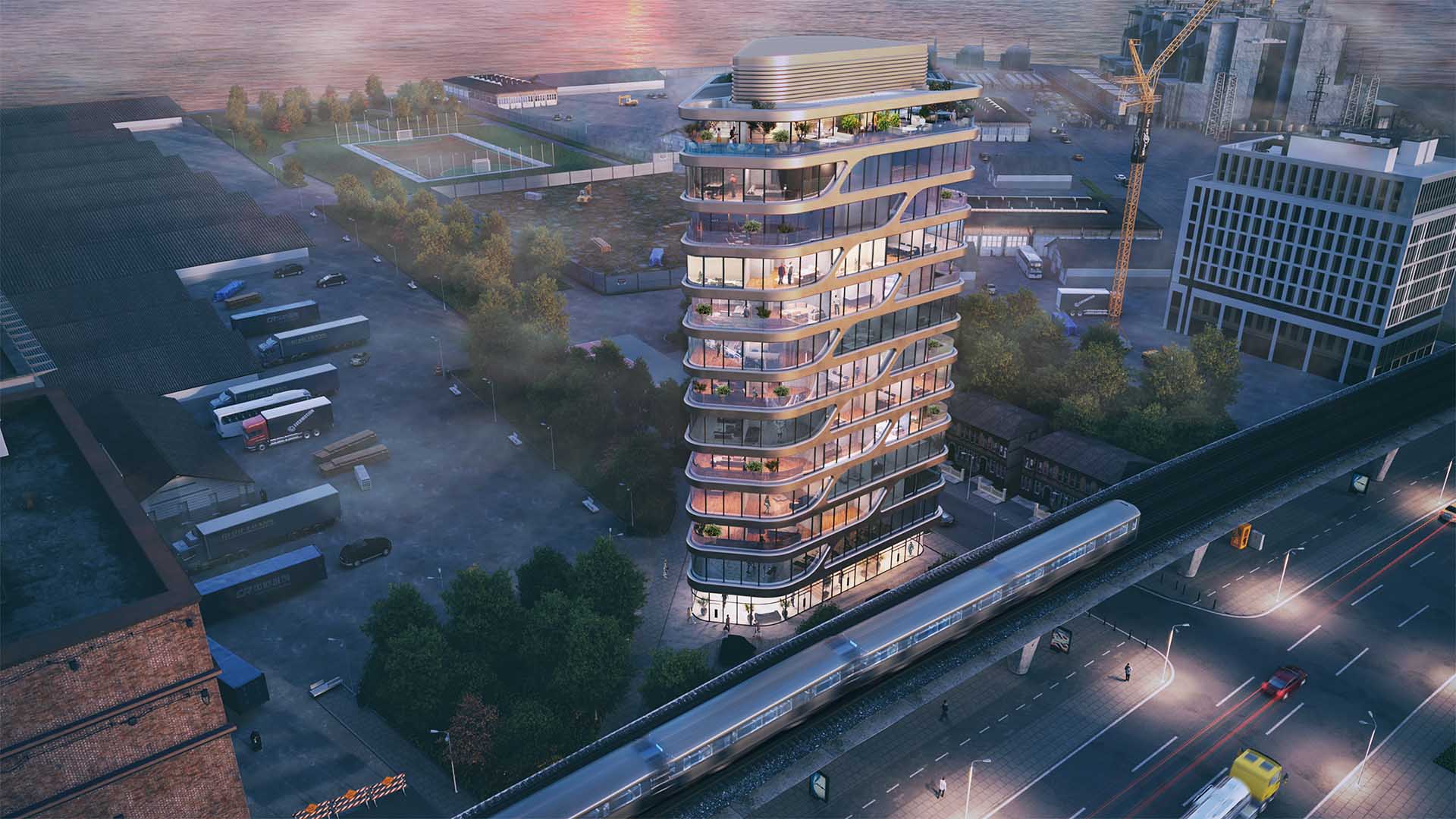
Location: London, UK
Program: Residential and Commercial
Status: Concept Design
Year: 2020


Bradfield Tower is a design concept for a London tower. It aims to create a versatile tower, combining residential spaces with co-working areas, a private gym, and a rooftop bar. The ground floor features entrance lobbies and retail spaces, ensuring round-the-clock activity around the site. The facade is a key element in the overall design, introducing openings and terraces that add a sense of lightness to the building’s corners. Modular cladding elements optimize construction costs, with a design approach that incorporates a few complex nodes repeated throughout the façade. We design facades as 3D systems, addressing multifunctional requirements and considering construction strategies from the early stages of design.

Visualisation: STG Innovations
