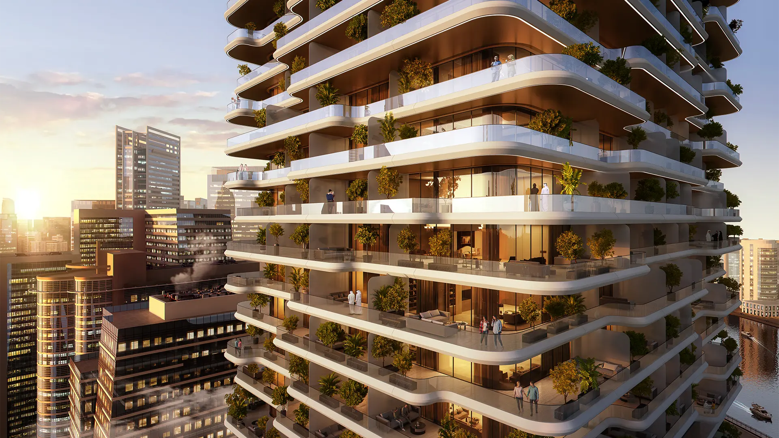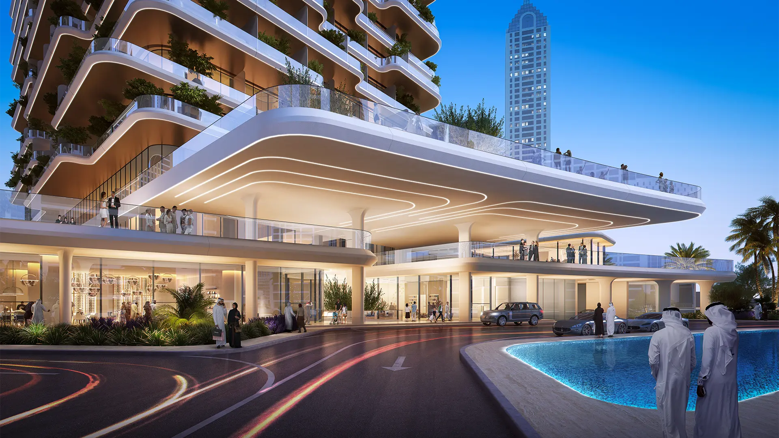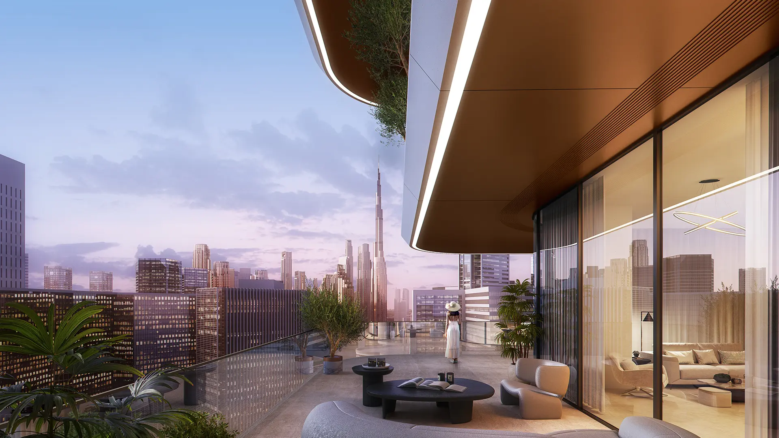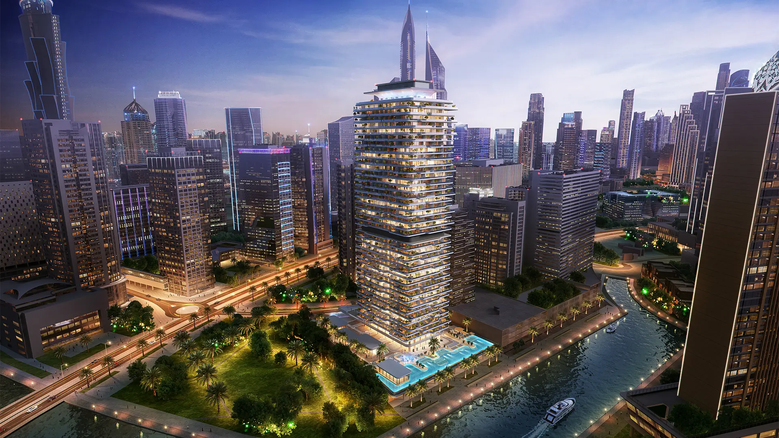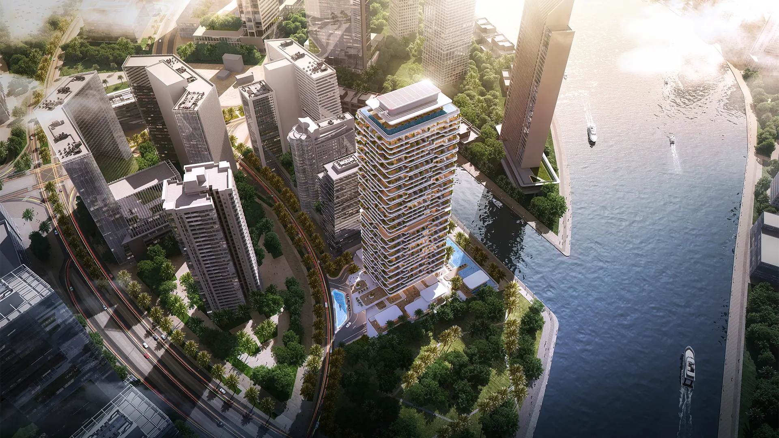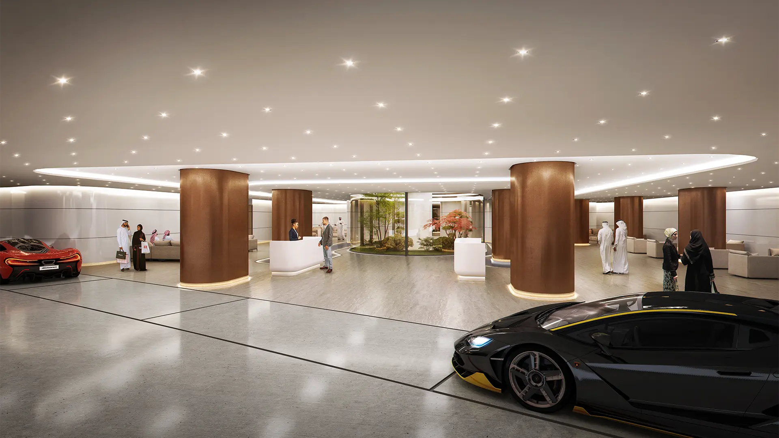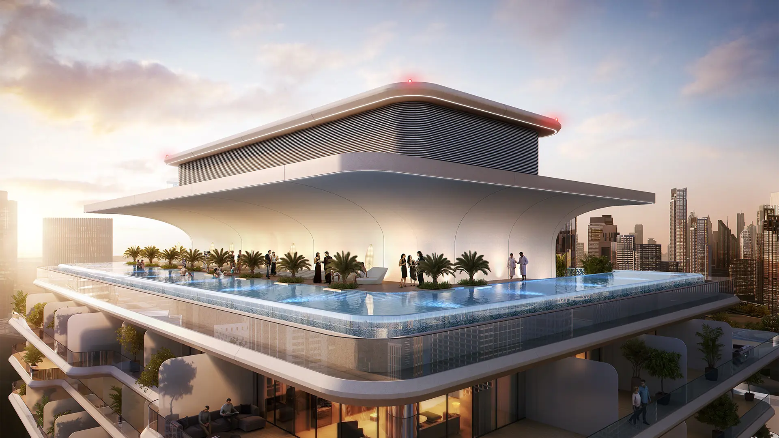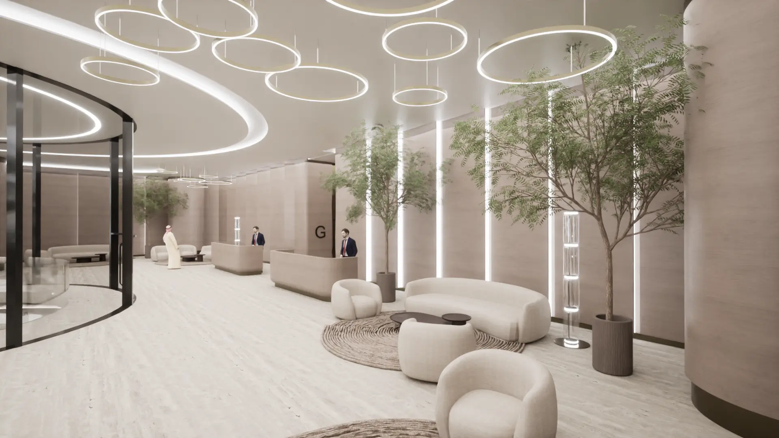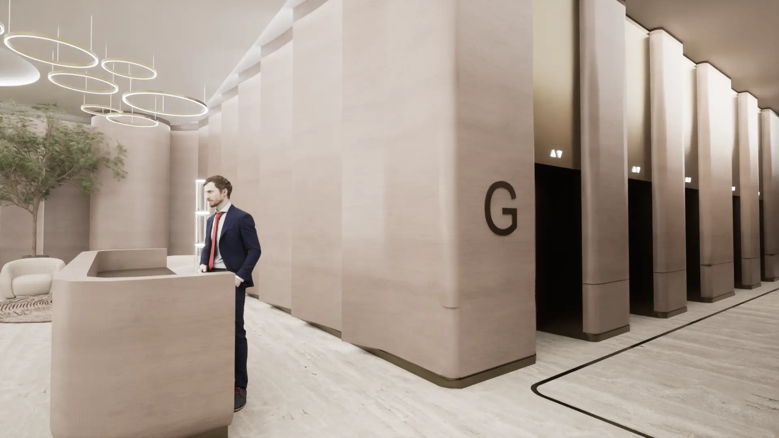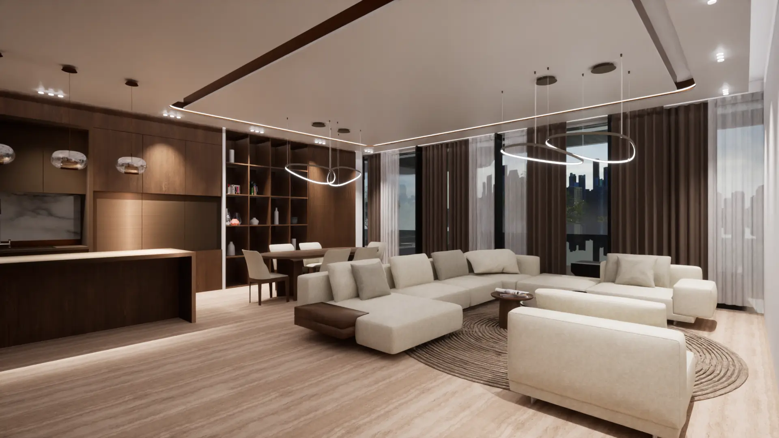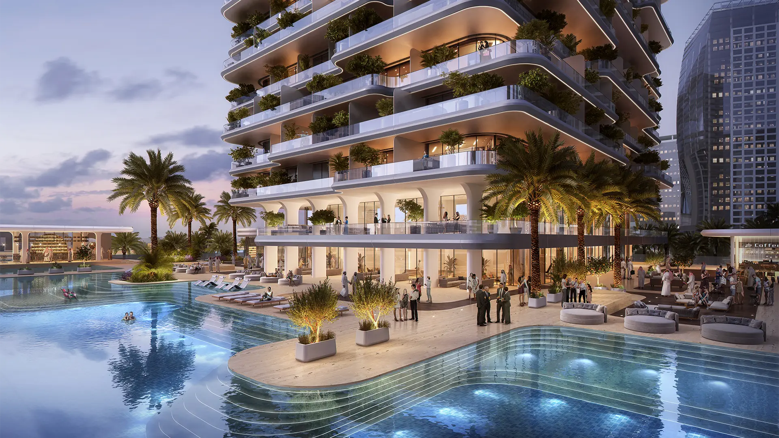
Location: Dubai, UAE
Program: Residential and Commercial
Status: Pre-Concept Design
Year: 2023
Client: MAG Lifestyle Development
Consultants: ERGA (Architect of Record and MEP), e.Construct (Structural Engineer), SHE (Fire Safety Consultant), A++ (Interior Layouts), GoGetCG (CGI)
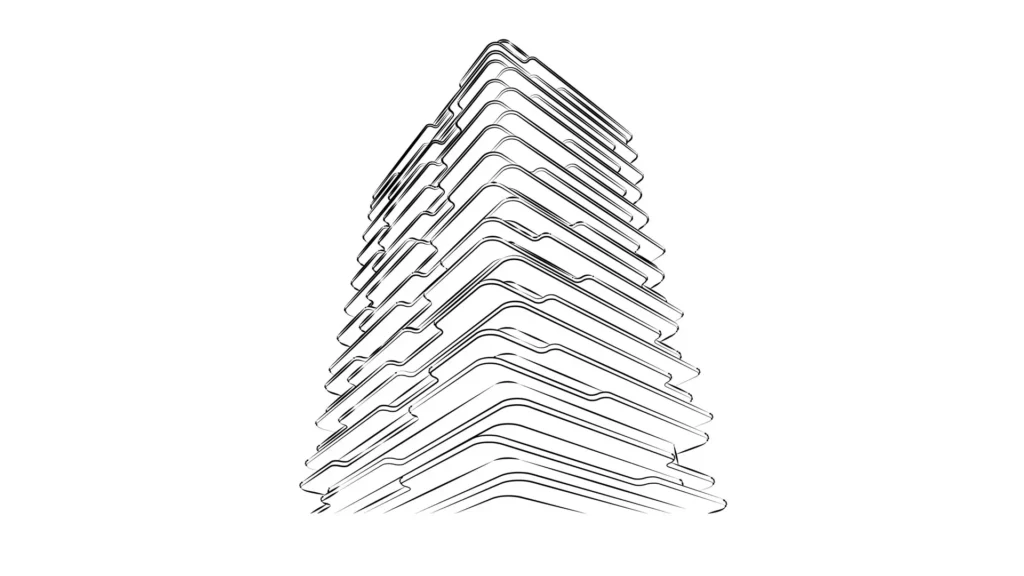
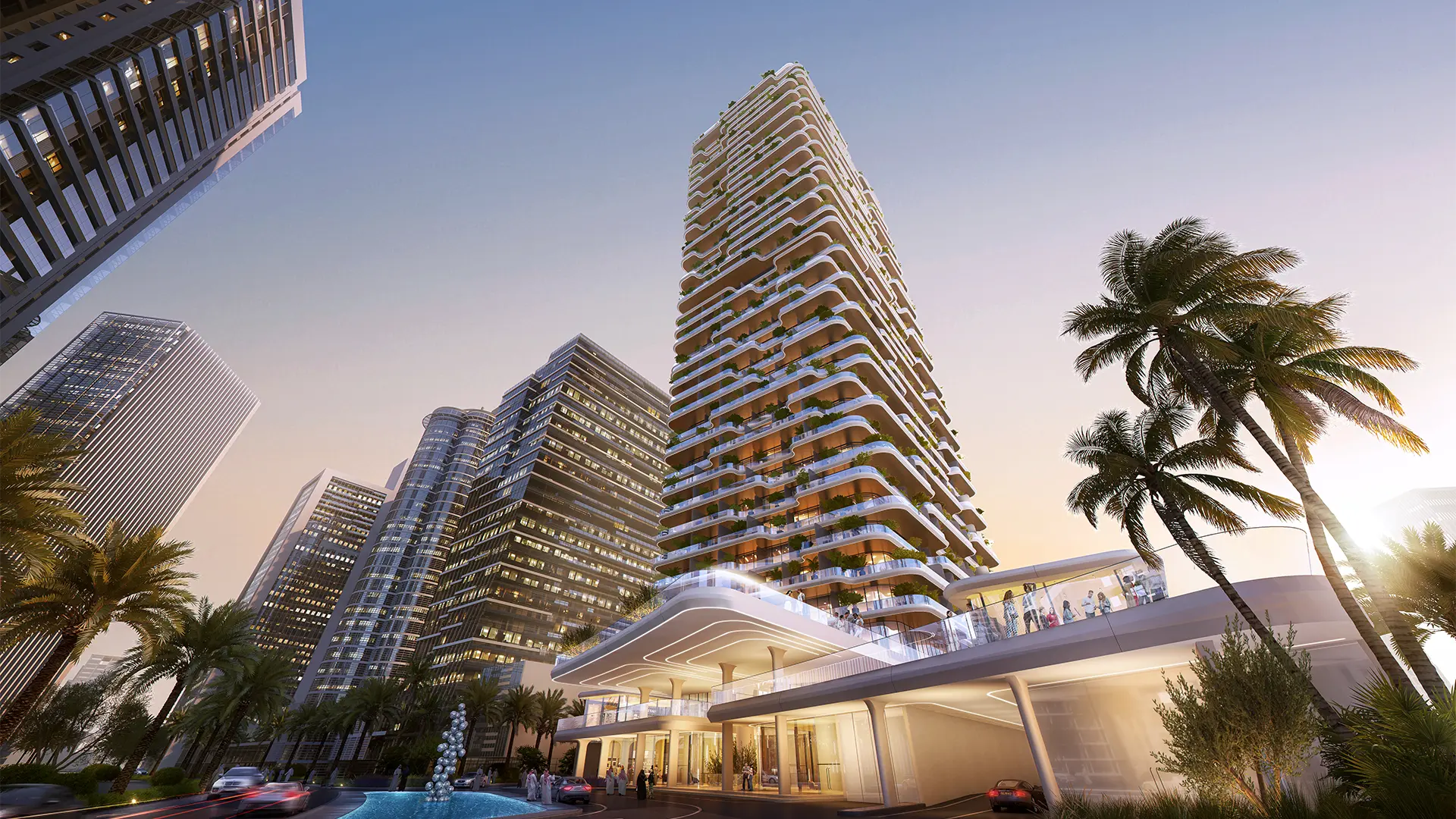
The site conceptually functions as a junction between the main road and the canal. This flow-based concept draws from nature, particularly coral formations, where continuous forms dictate structural shape. The design separates the building into a podium and residential floors. The podium features a garden terrace that includes a pool and clubhouse. Generous open-air terraces and pools extend from the residential units, offering unique views of the canal and surrounding environment. This project reflects SASI Studio’s architecture philosophy, drawing inspiration from nature and urban movement to shape livable, elevated residential spaces.
