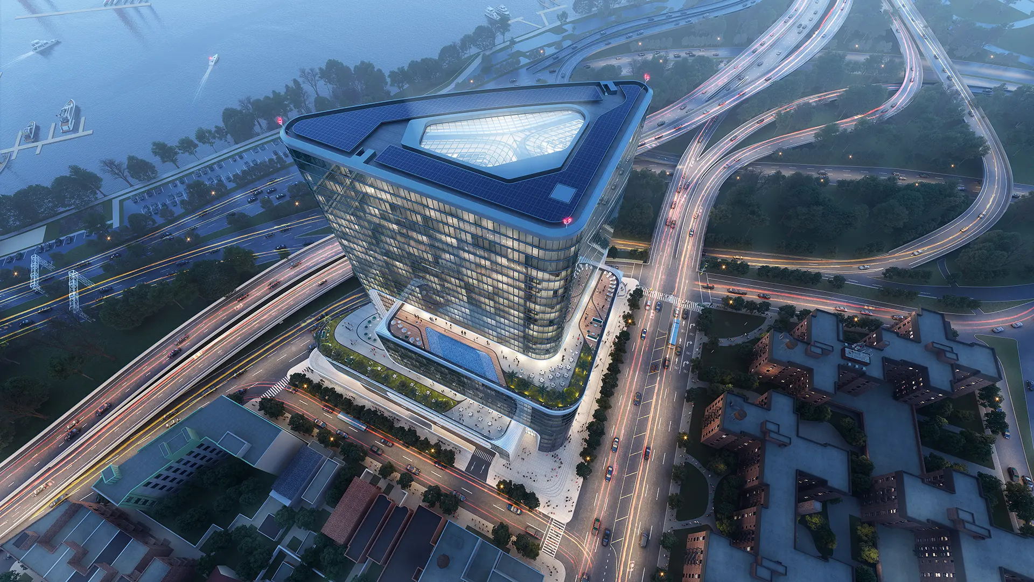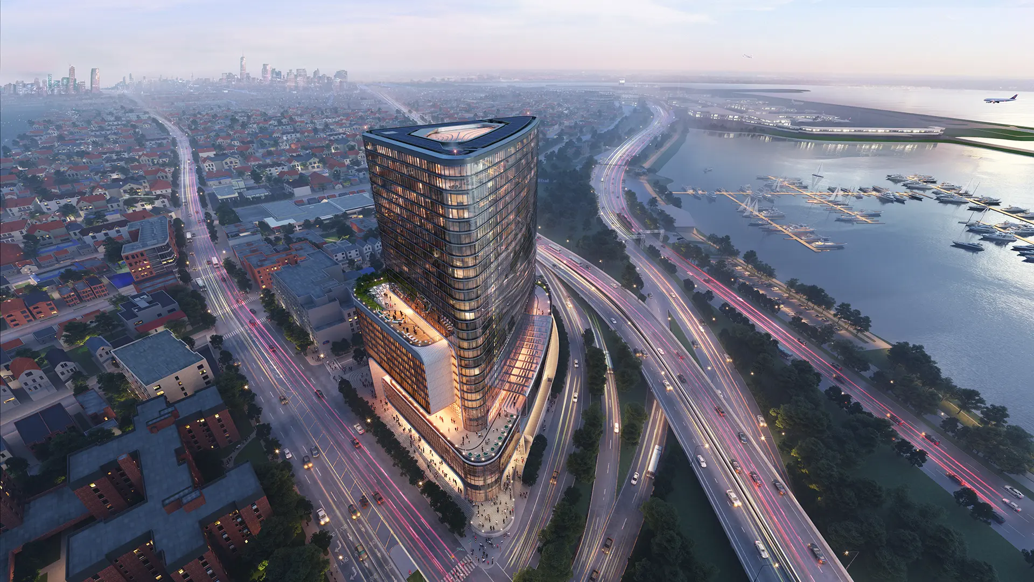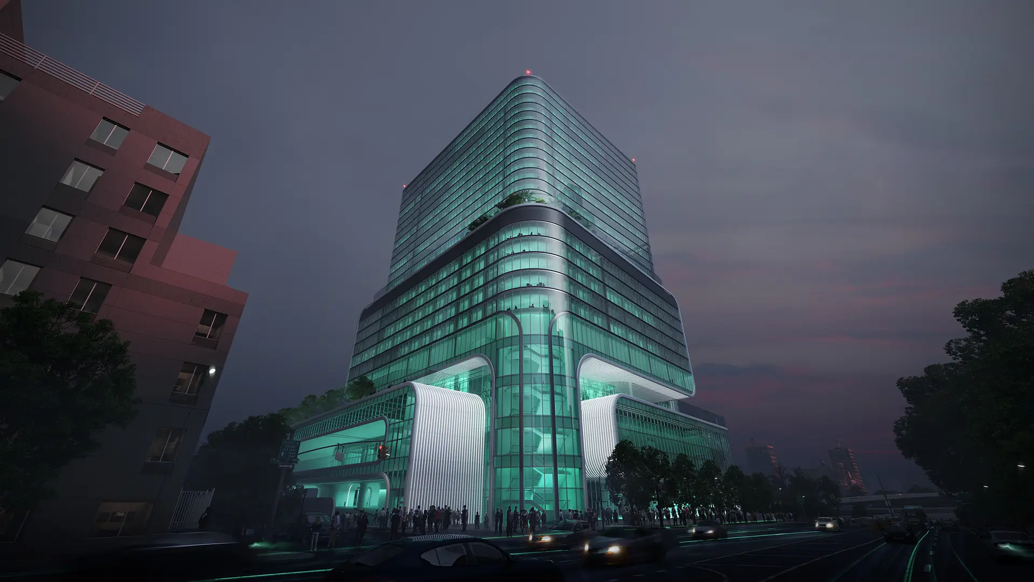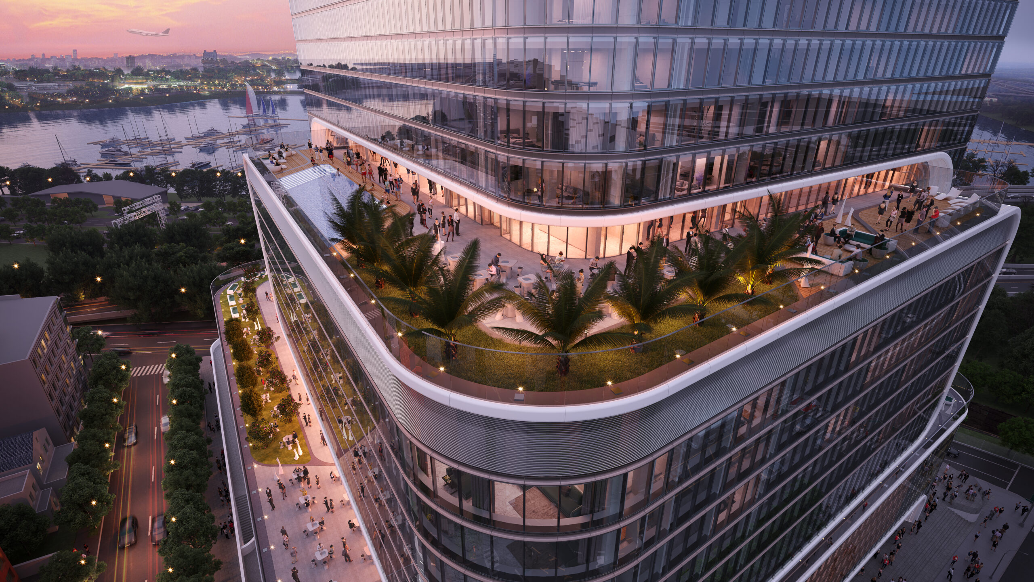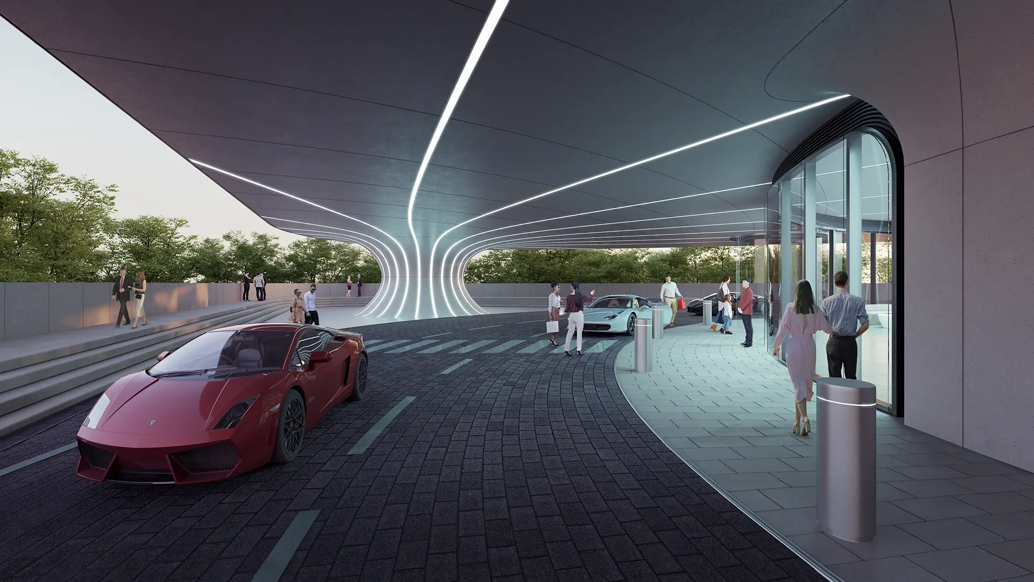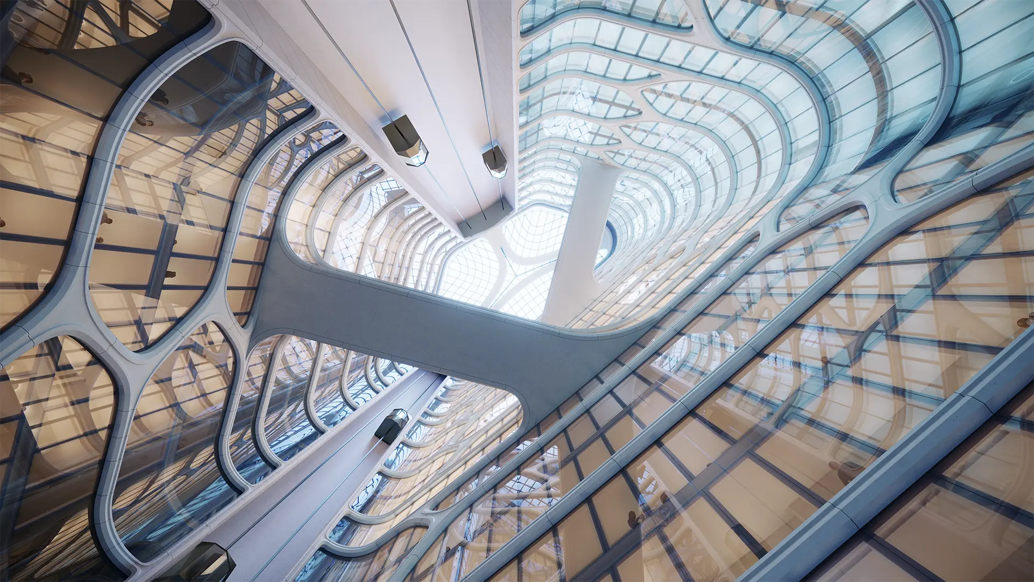
Location: New York, USA
Program: Residential and Commercial
Status: Schematic Design
Year: 2021
Consultants: TVS (Architect of Record), TT (Structural Engineer and Façade Engineer), GEA (MEP Consultant), Kirkegaard Acoustics (Acoustic Consultant), TP (Theatre Consultant), RWDI (Wind Consultant), Lerch Bates (Façade Access Consultant), CM Kling (Lighting Consultant), Ping Yi Visual (CGI)

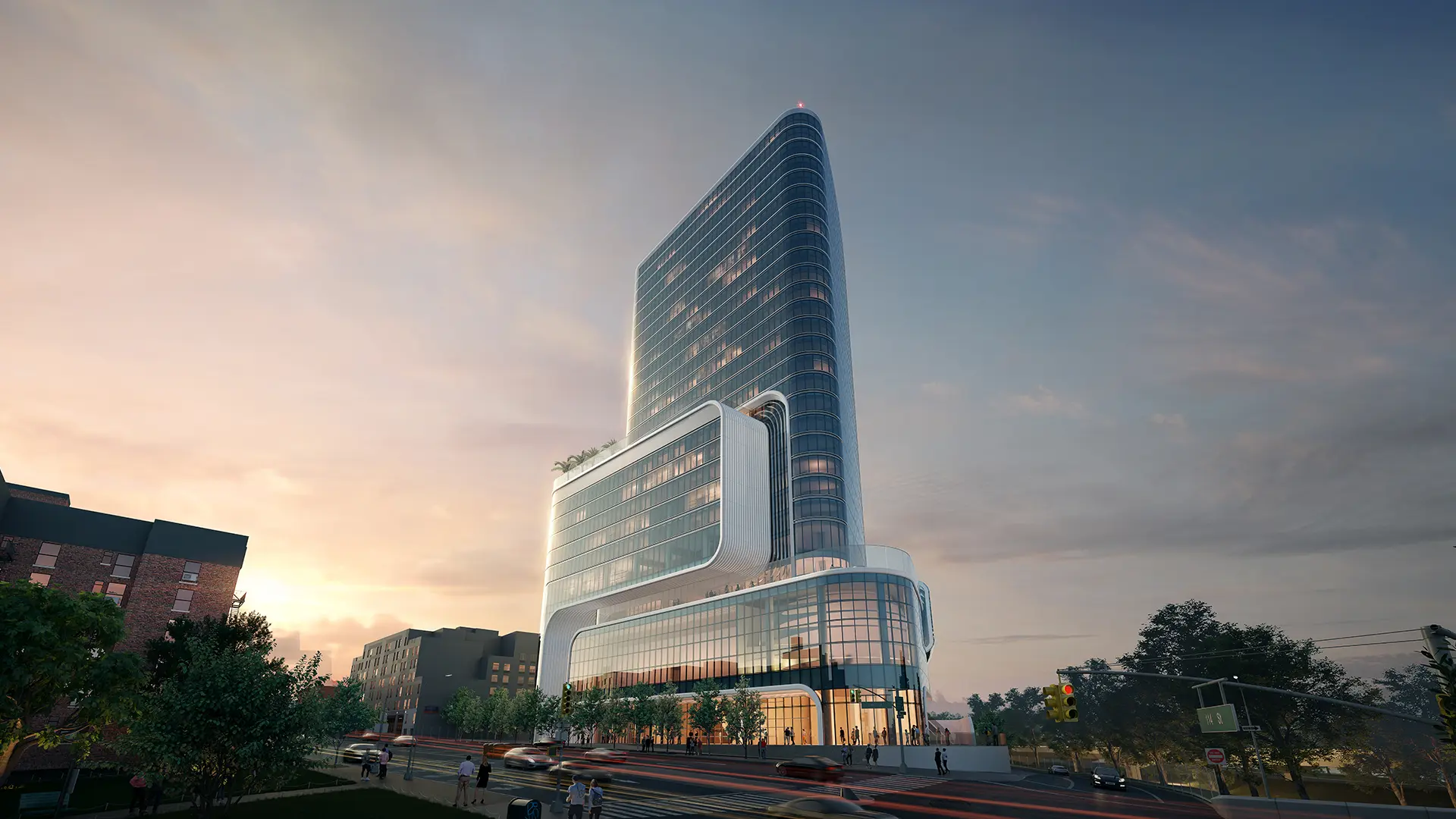
The tower begins with public amenities at the podium, hotel and residential apartments. The tower’s crown hosts a double-height rooftop bar and mechanical spaces. The design prioritizes expansive open-air terraces providing stunning views of the bay and surrounding landscape. The massing of the tower includes a full-height atrium, reflecting the surrounding traffic flows. Inspired by natural phenomena like sea waves, the tower’s design echoes continuous force fields, integrating circulation flows into its overall massing and visual appearance through various architectural elements.
