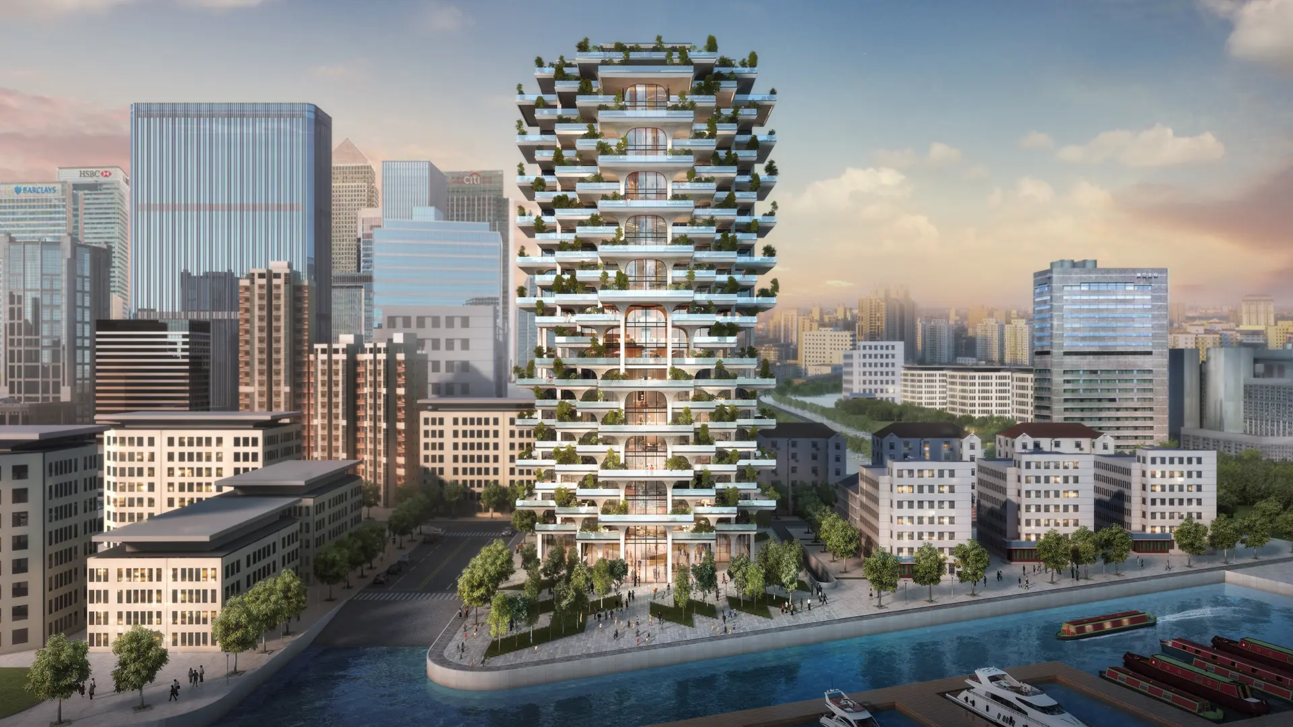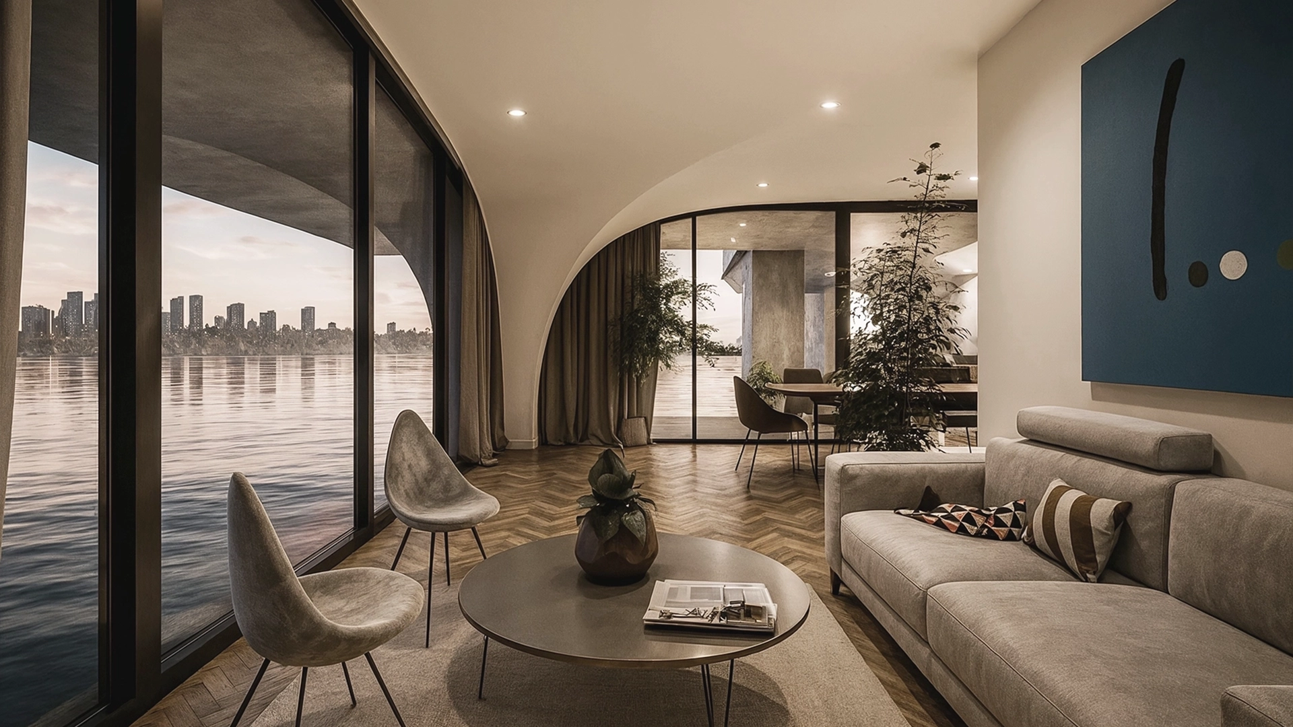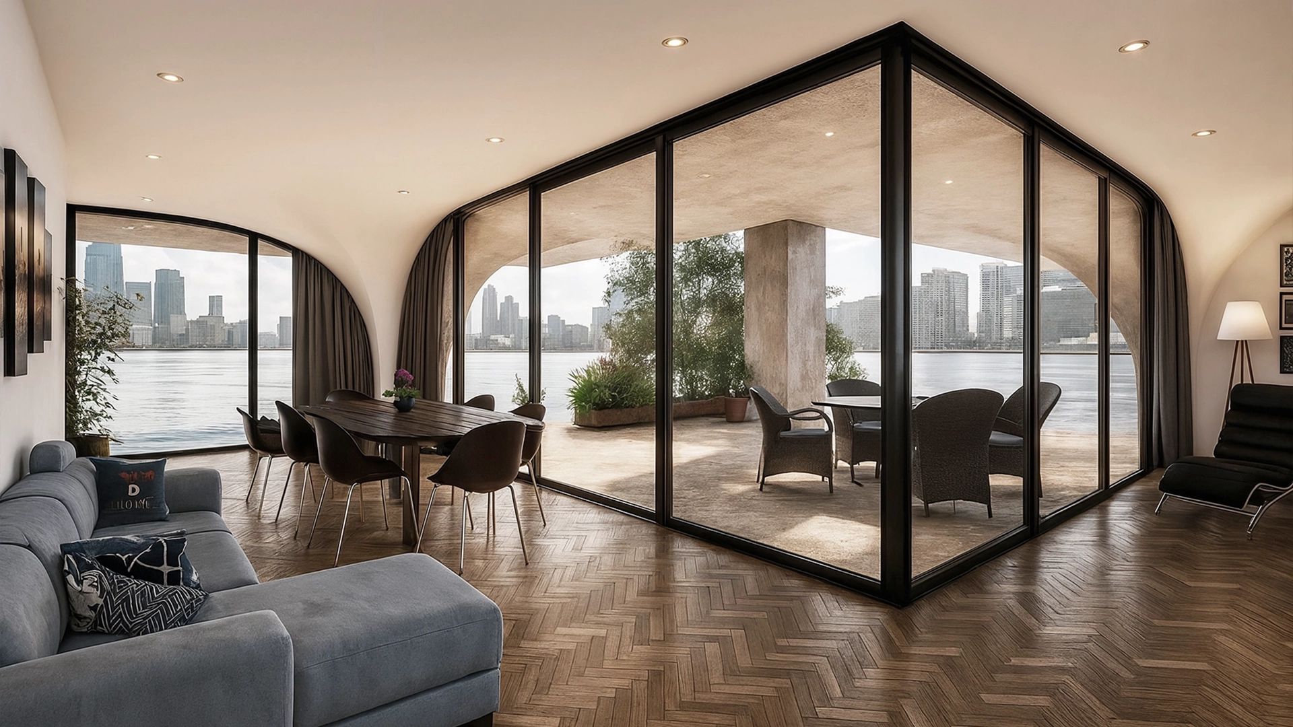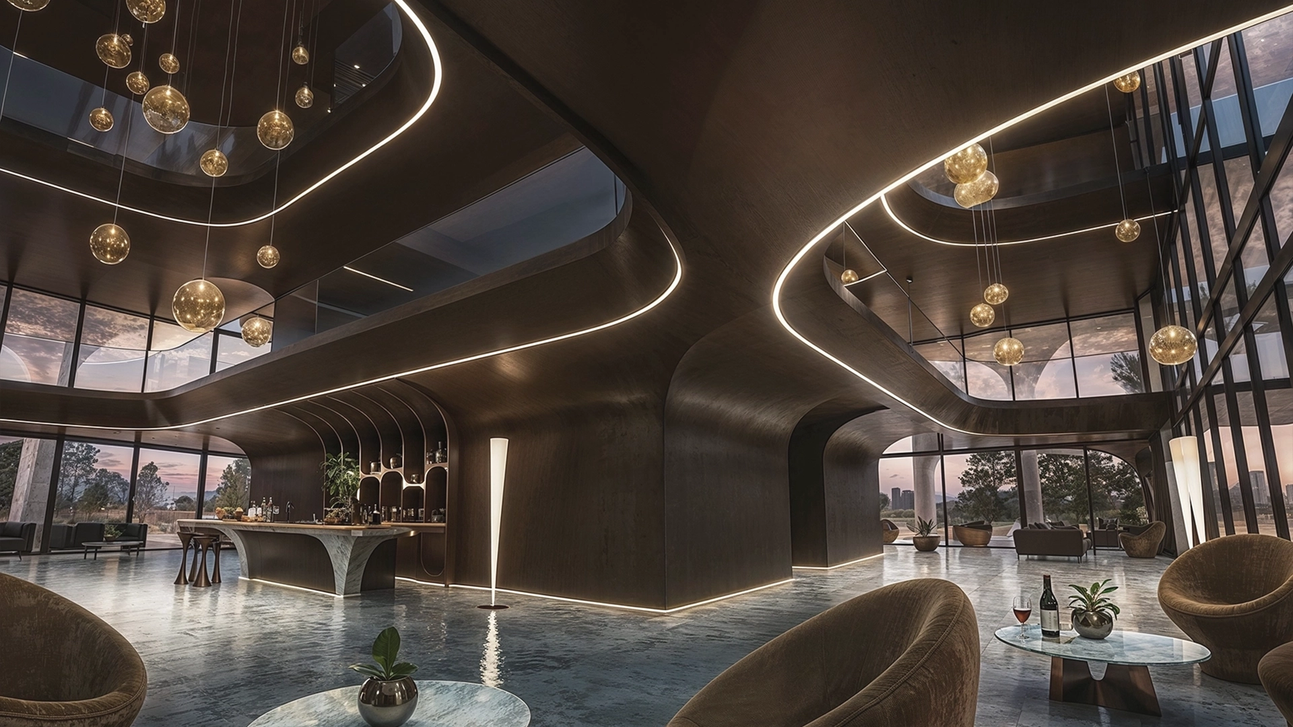
Location: London, UK
Program: Residential
Status: Design Vision
Year: 2020
Consultants: Yizheng Digital Technology (CGI)
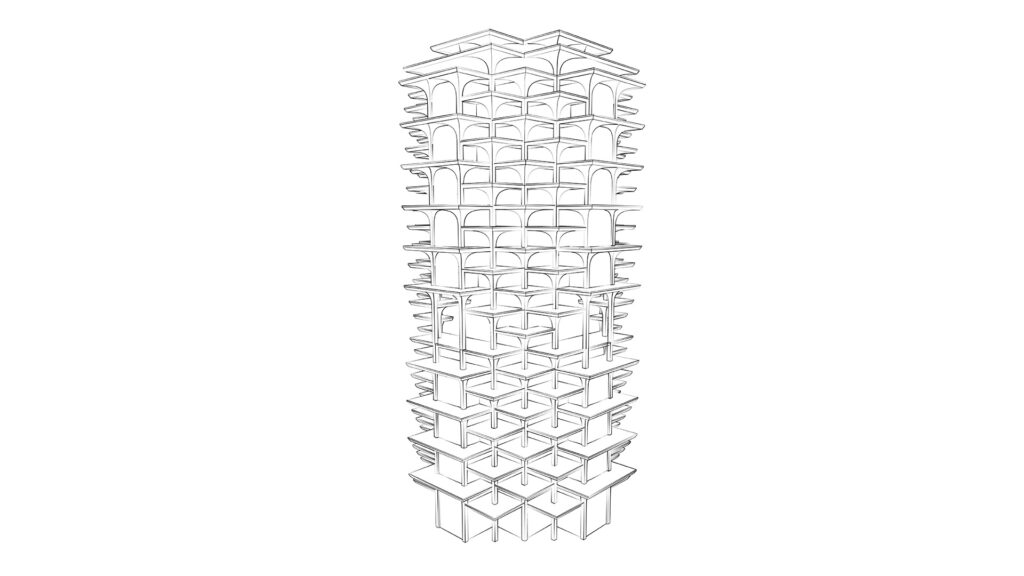
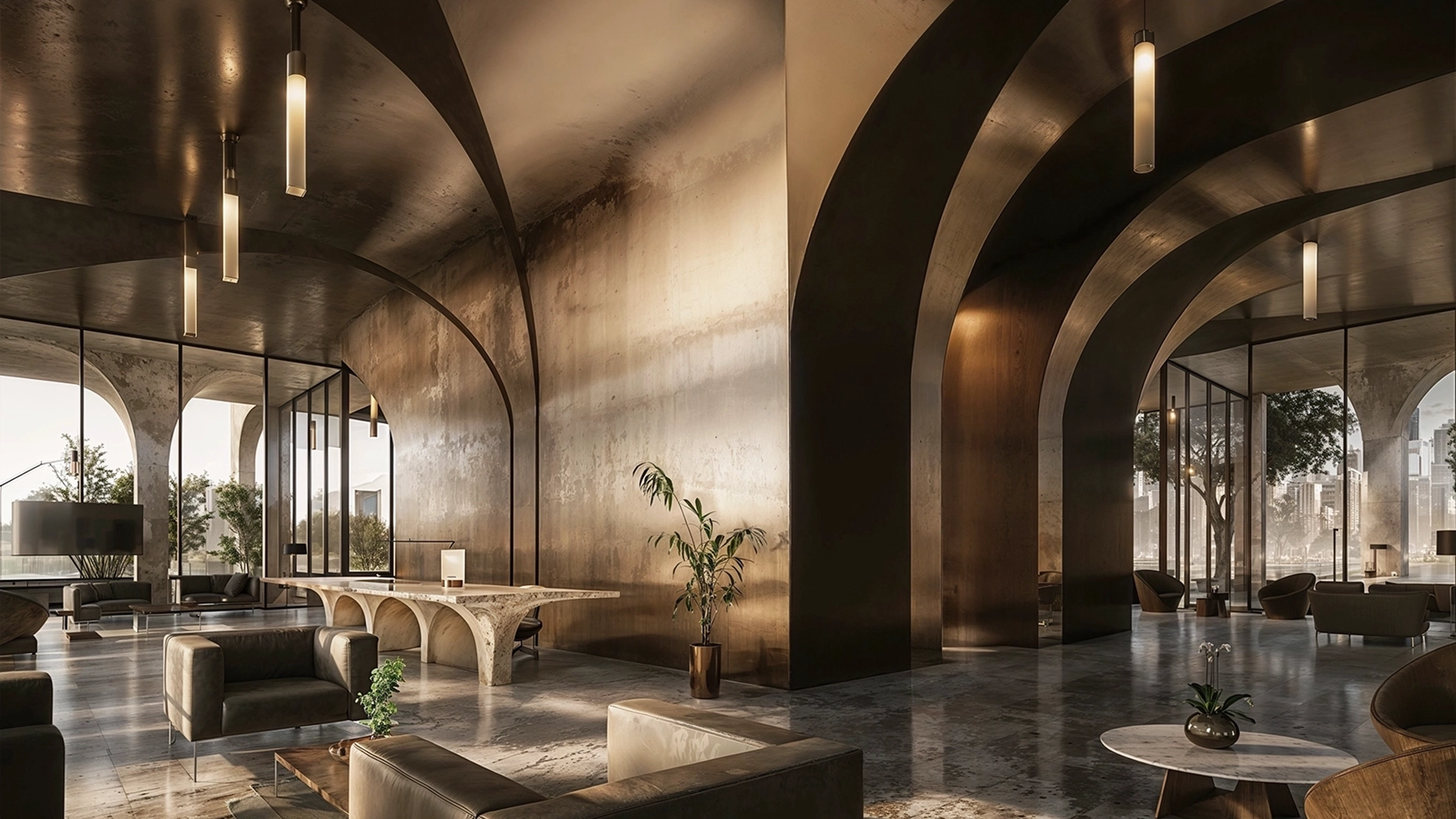
The Vaults Tower is a project for a residential tower in central London, characterized by a high degree of modularity to enhance off-site fabrication strategies. The vaults are designed as modular units that can be fabricated off-site and mounted on site minimizing the amount of formworks, reducing CO2 emissions and increasing the quality of finishes. This project aligns with SASI Studio’s architecture ethos, embracing modular design and sustainable construction methods to advance building performance. This also reflects the global shift toward modular construction for sustainable and efficient building.
