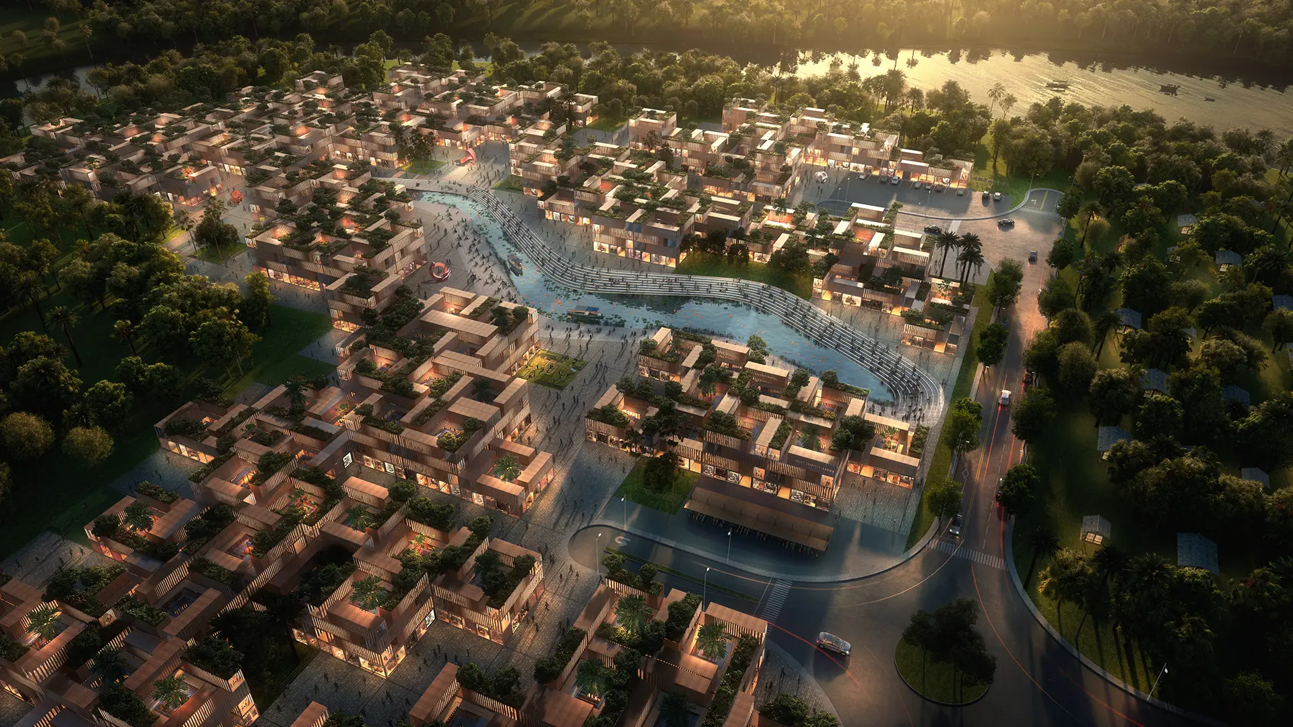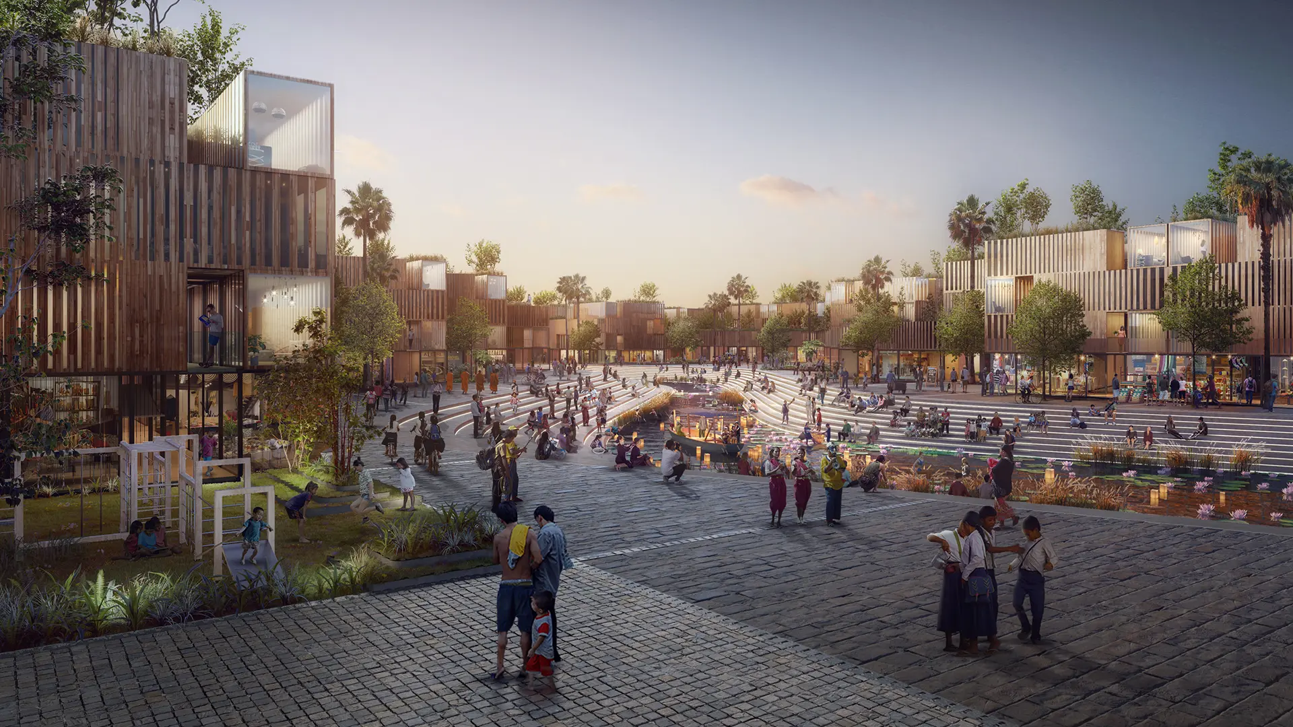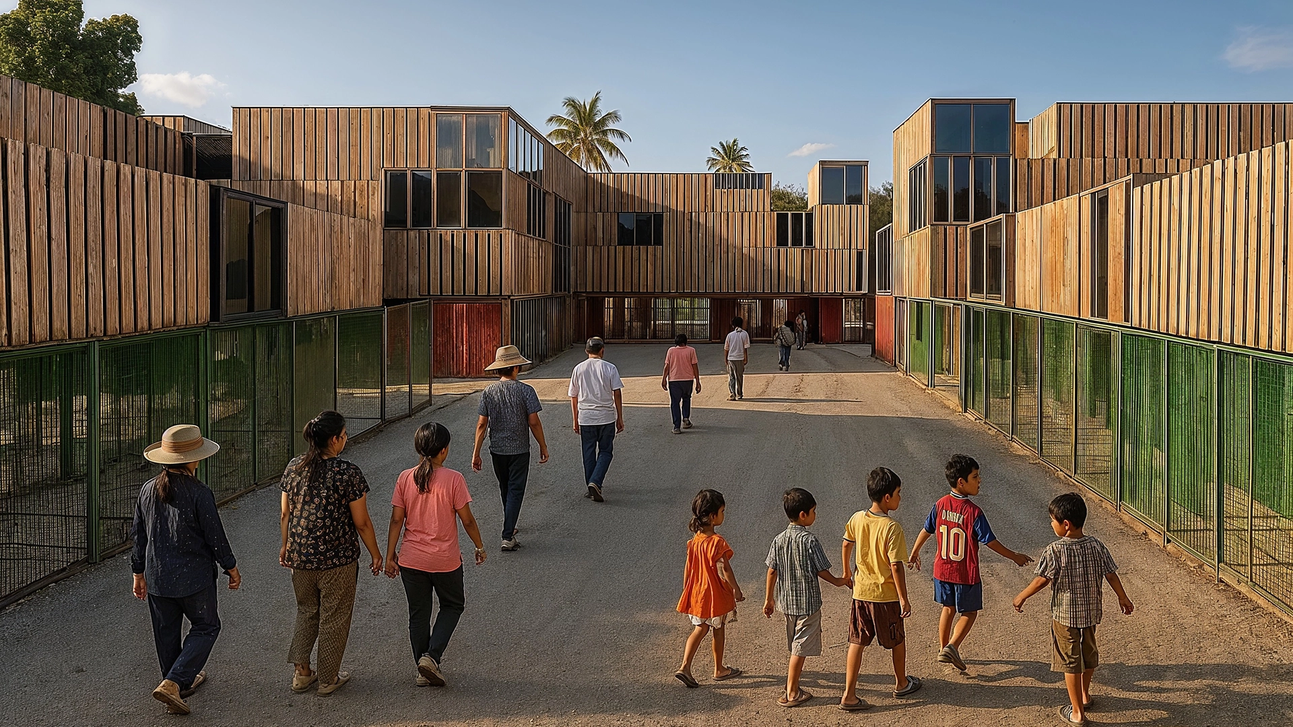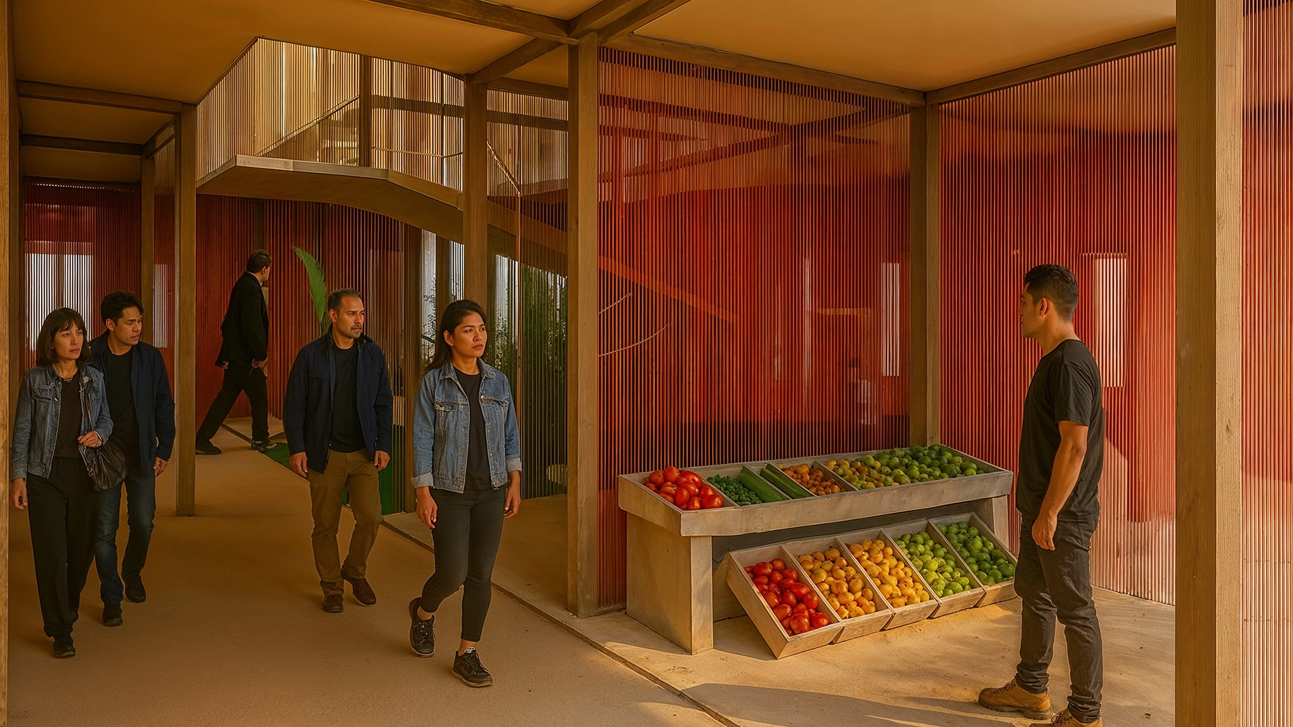
Location: Phnom Penh, Cambodia
Status: Competition
Year: 2020
Program: Mixed-use
Consultants: ARSlonga (CGI)

Shifting Clusters reimagines the conventional social housing architecture by incorporating locally sourced renewable materials like wood and coir ropes. It introduces two key unit types: worker’s residential units and multifunctional units that serve as public spaces and flood damage mitigation devices. The development includes essential amenities such as healthcare services, childcare centers, shops, playgrounds, community hubs, educational institutions, and public green spaces, creating a holistic and sustainable living environment. This project reflects SASI Studio’s urban design philosophy by integrating community amenities, environmental resilience, and sustainable materials into one cohesive development.


