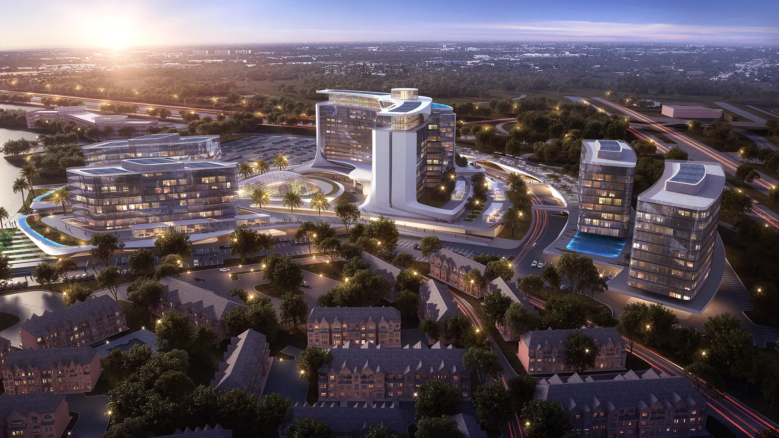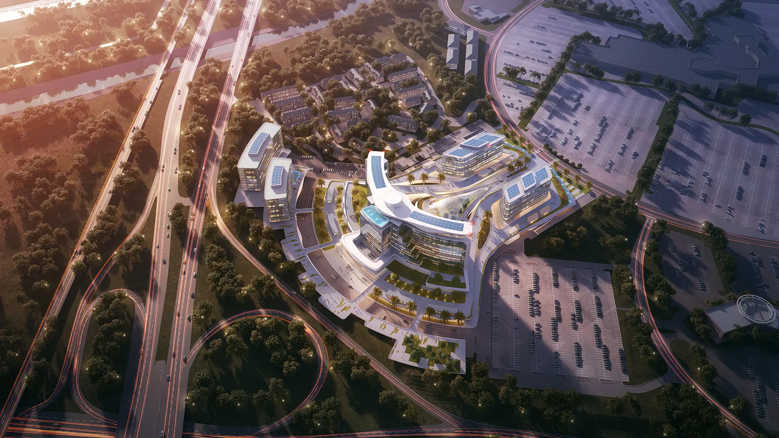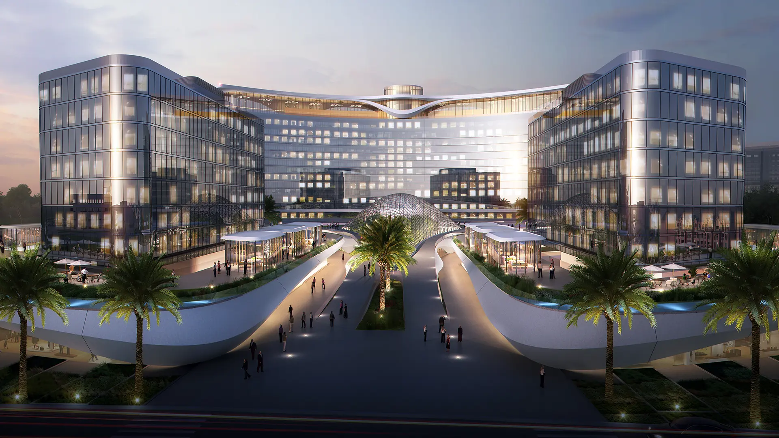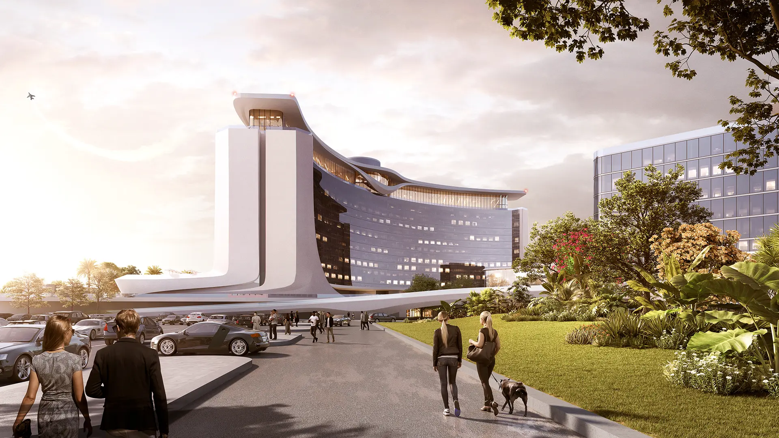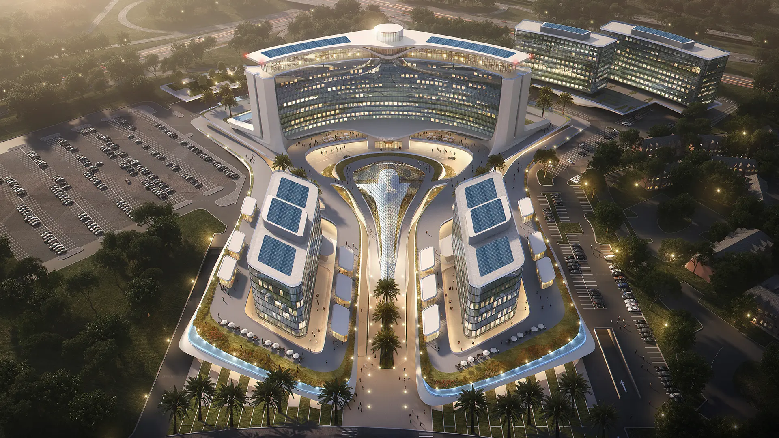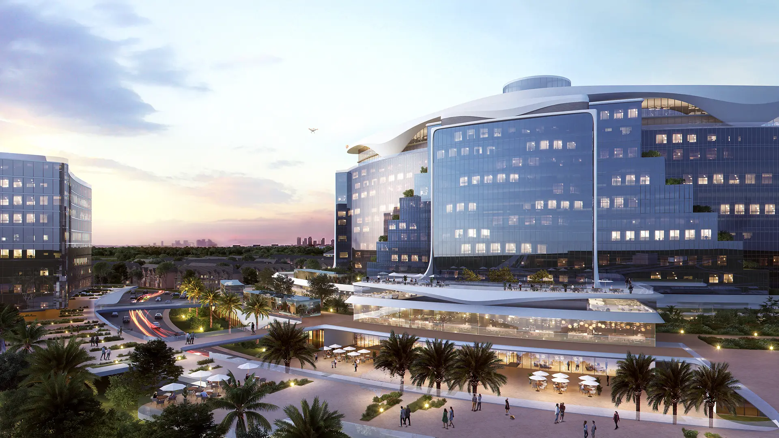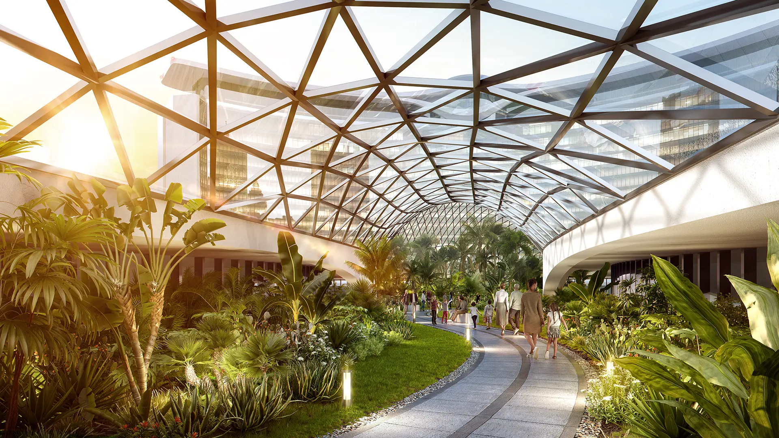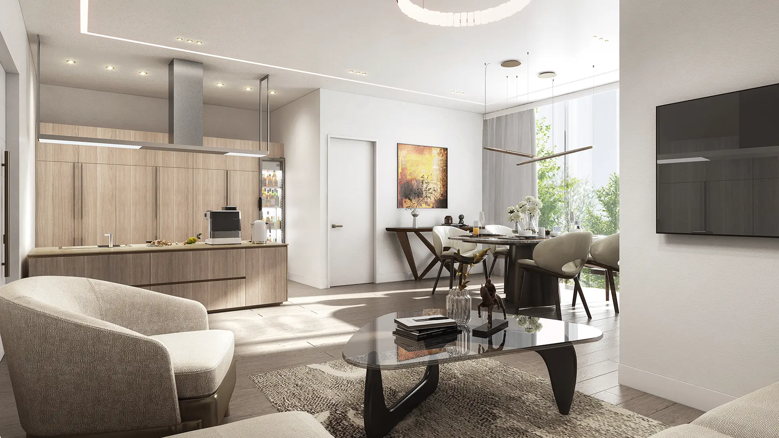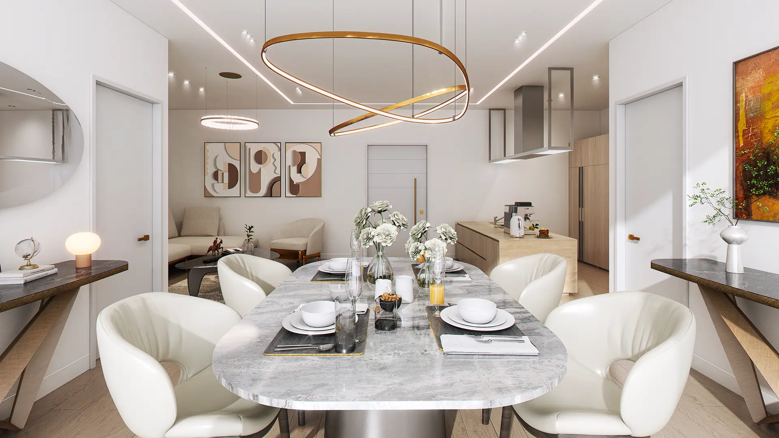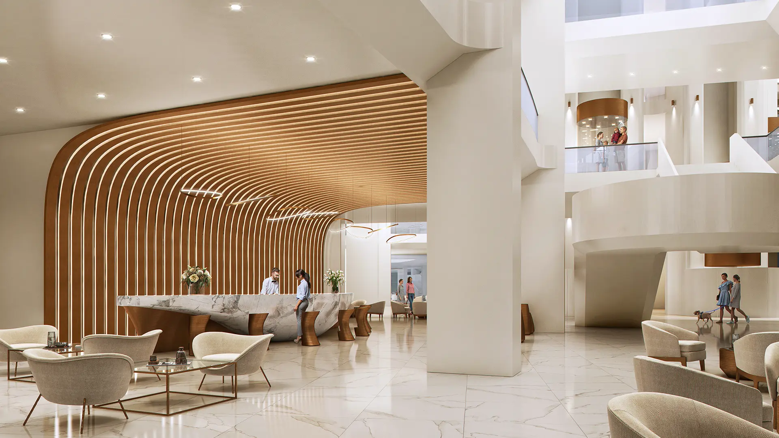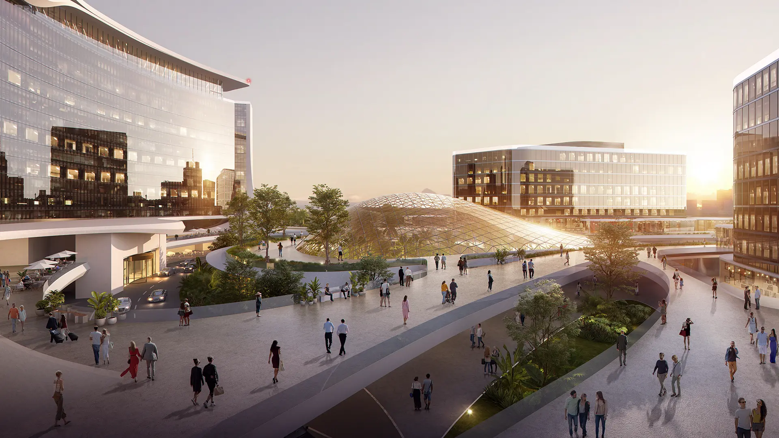
Location: Michigan, USA
Program: Residential and Commercial
Status: Concept Design
Year: 2023
Consultants: GoGetCG (CGI)
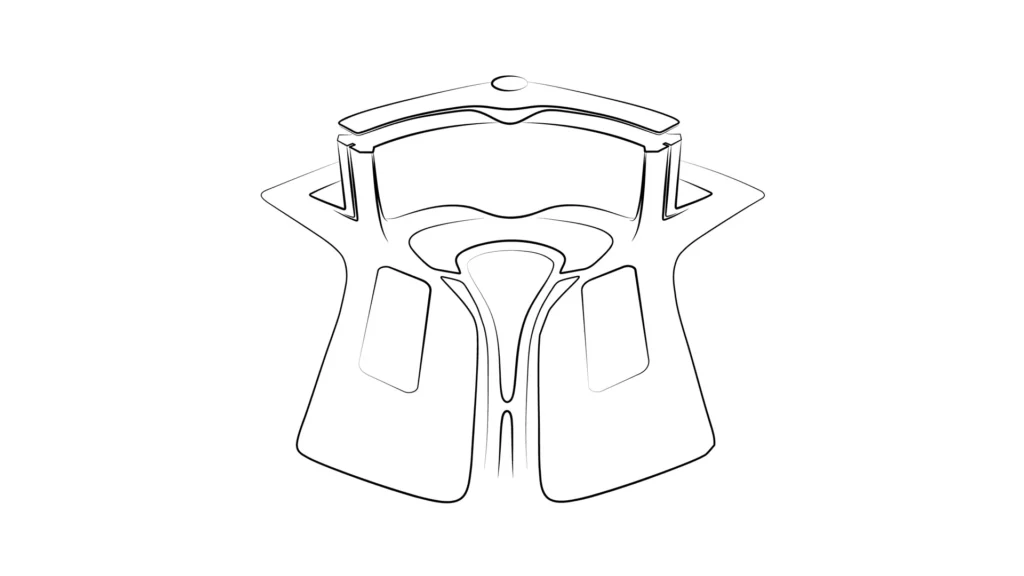
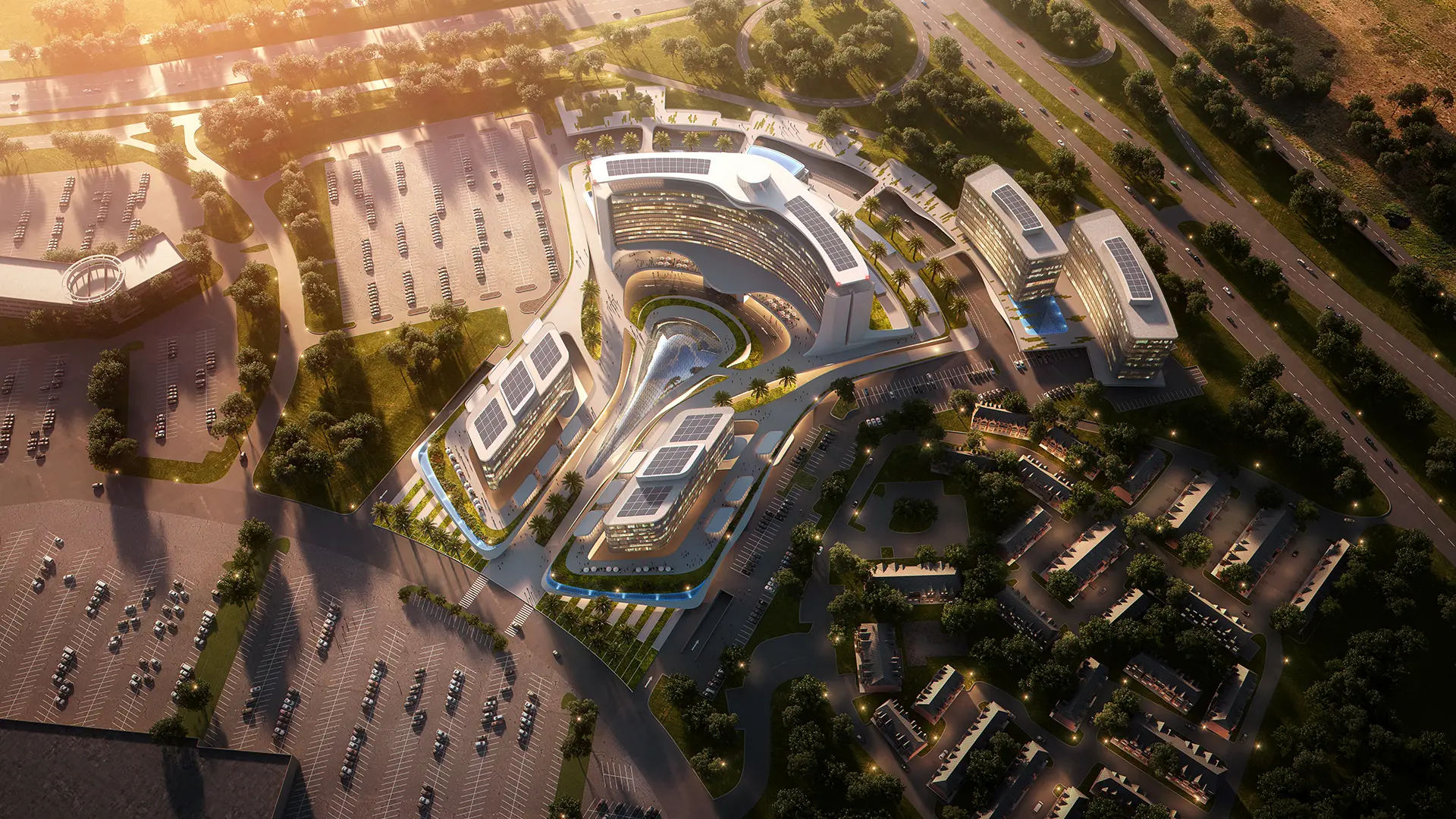
This project involves renovating an existing building and expanding the development with four residential buildings, a commercial podium, and underground parking. Inspired by the site’s radial structure and existing circulation flows, the design integrates flow and dynamic lines to connect the buildings with their surroundings. Flow lines guide pedestrians along a fluid path, while dynamic lines evoke natural elegance and movement. The cladding design mimics organic curves, enhancing the overall aesthetic of the building. DCC Development aligns with SASI Studio’s urban design methodology.
