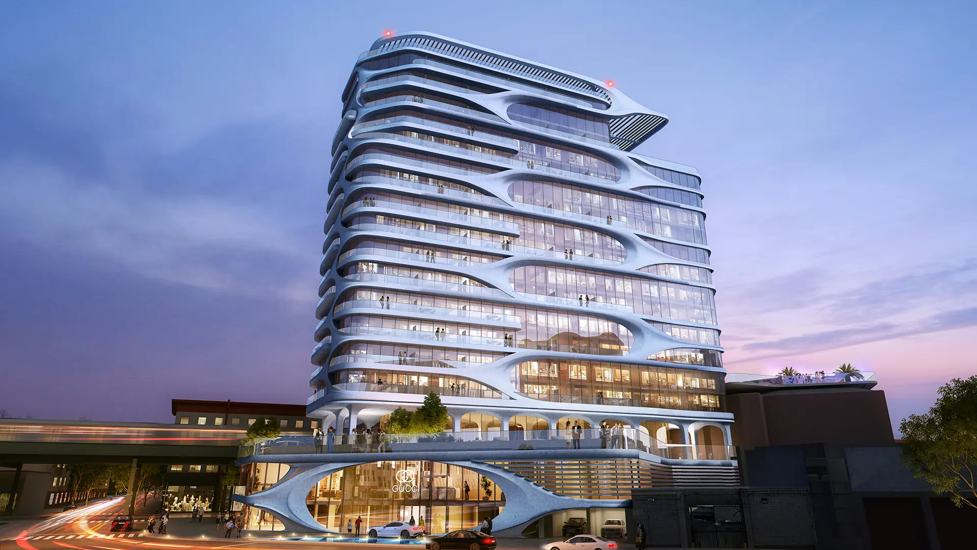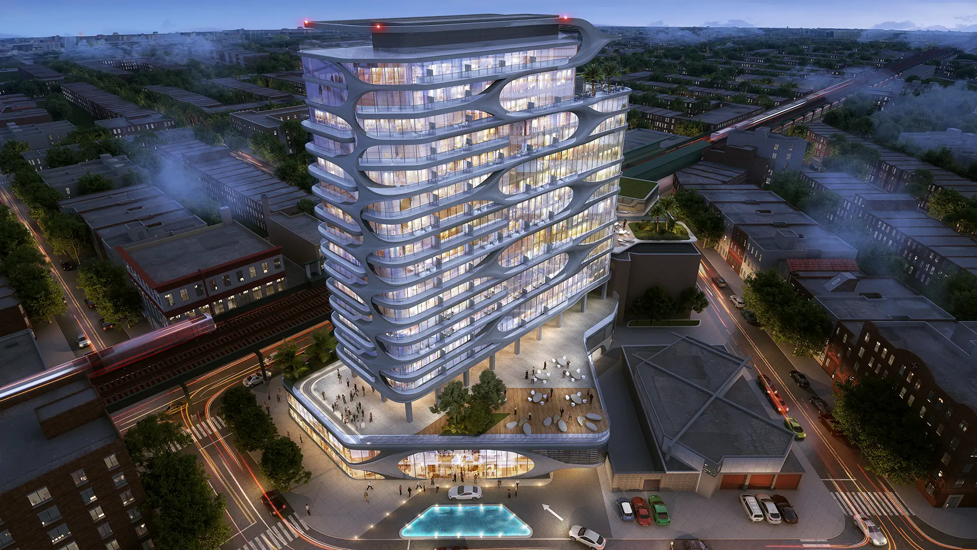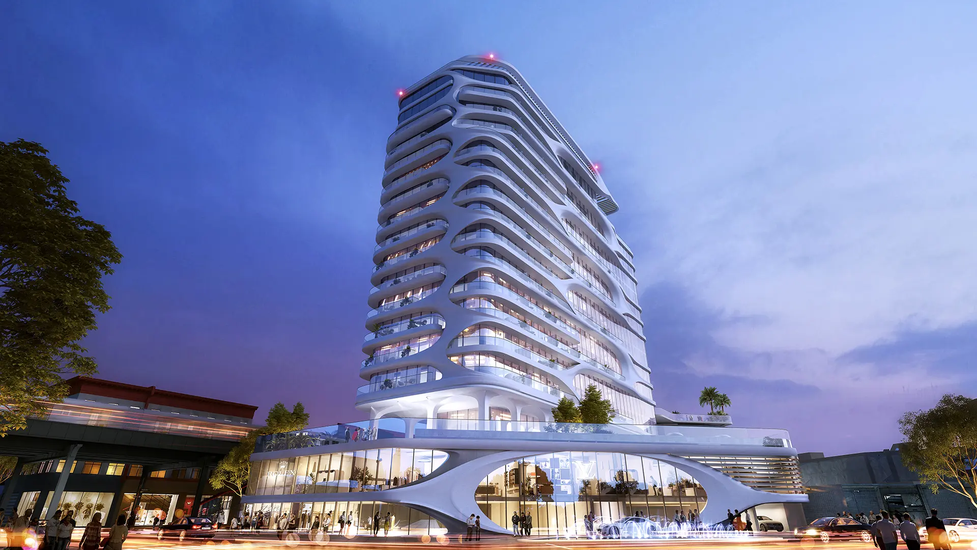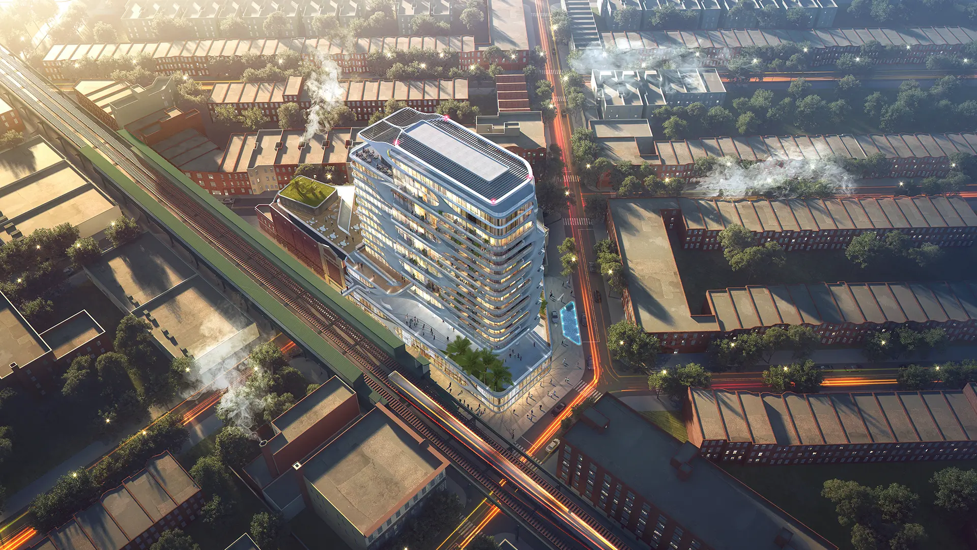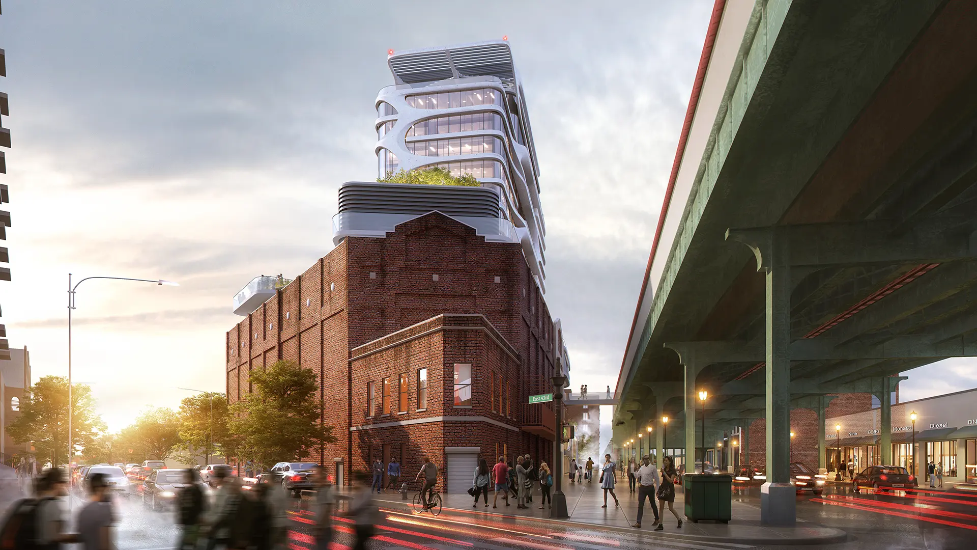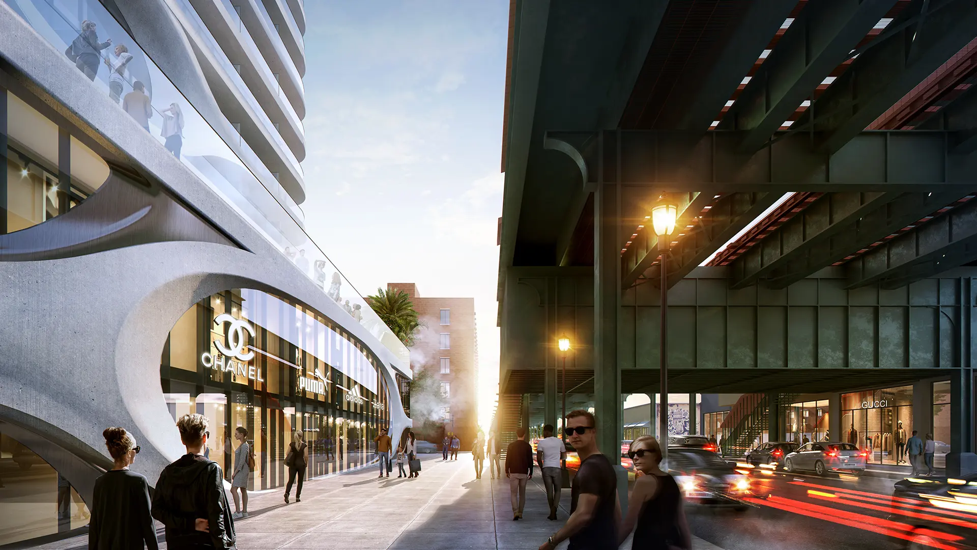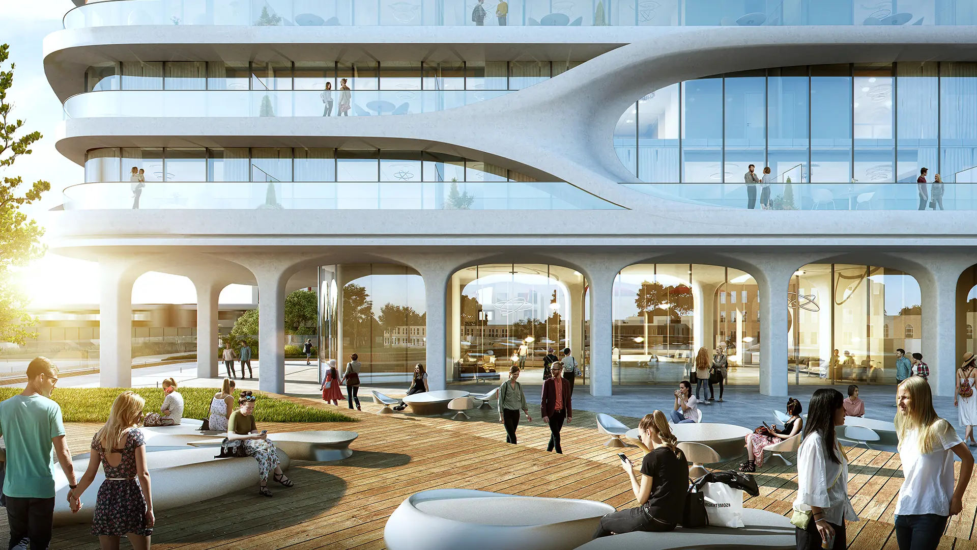
Location: New York, USA
Program: Residential and Commercial
Status: Pre-Concept Design
Year: 2023
Consultants: GoGetCG (CGI)
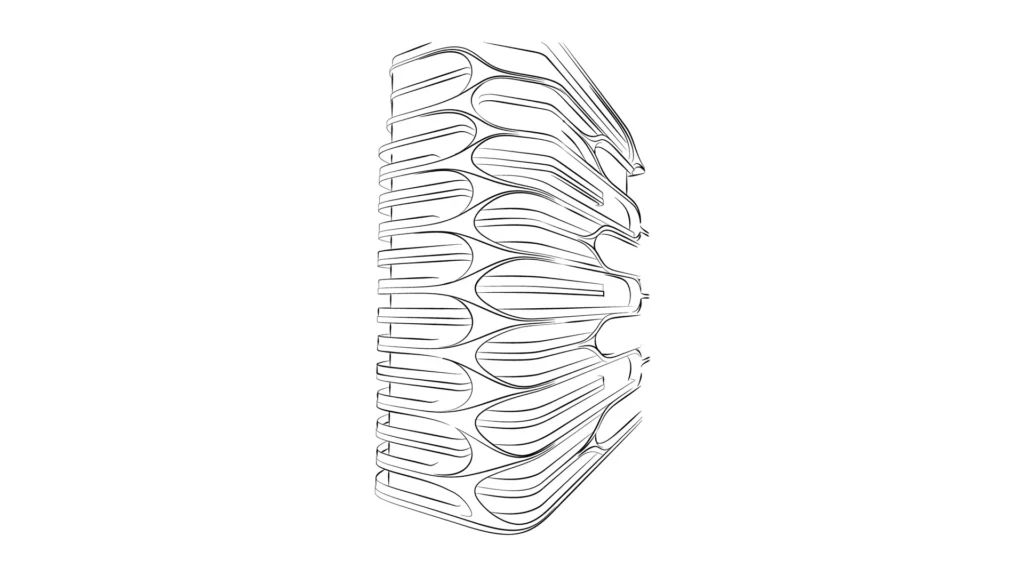
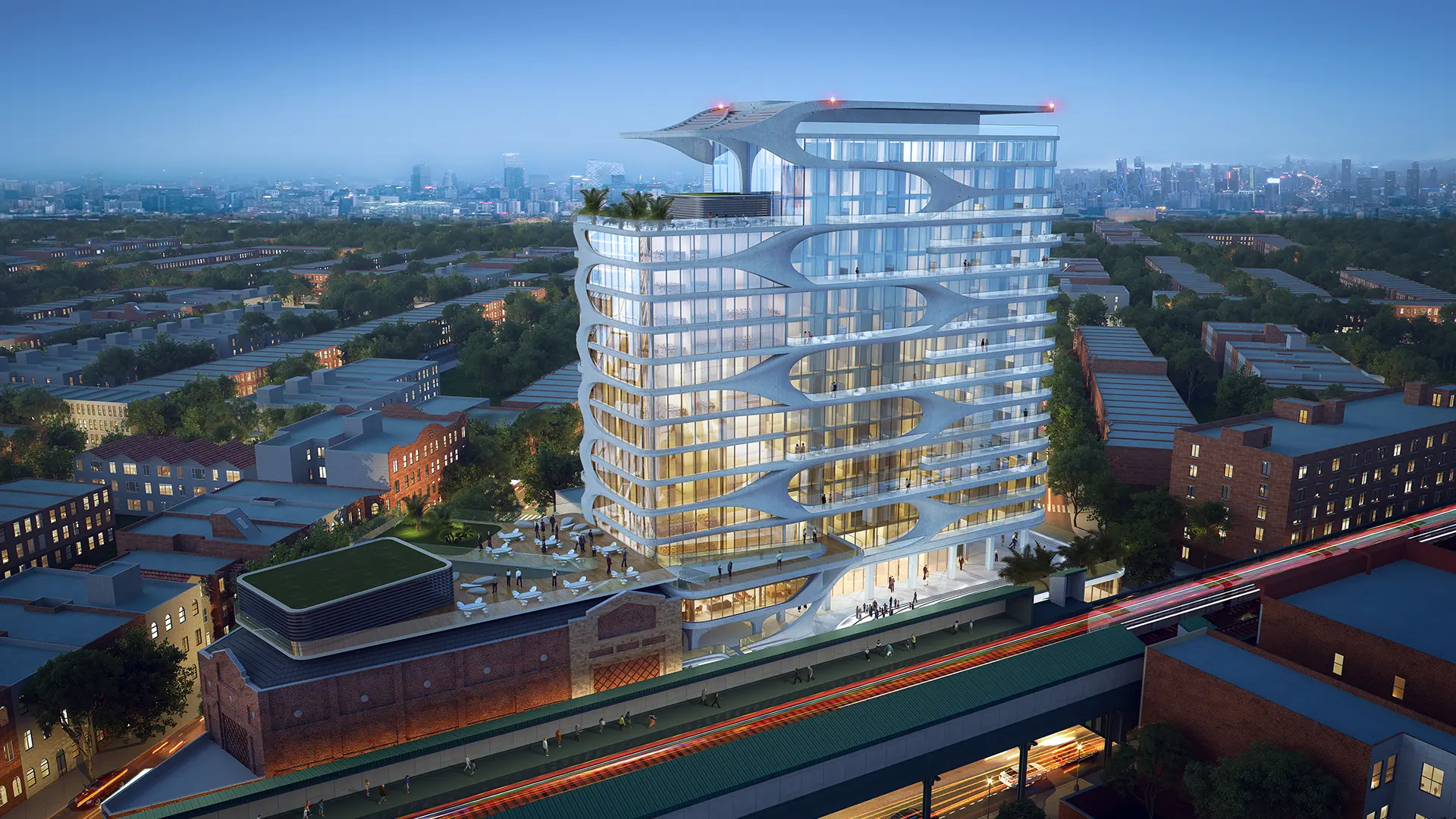
Explore W Development by SASI. The site from a conceptual point of view works like a node between different important circulation axis and as a node divides and connect different flow lines. This idea of flows is widely present in nature, when flow lines encounter objects they create ripples. Multiple ripples and lines characterize the design of the façade. The natural aggregations and shifting all echoed in the building overall massing and visual appearance through the interplay of cladding and stripes, creating an innovative balconies pattern. This project the studio’s broader approach to architecture, where flow, geometry, and facade language evolve from nature-inspired design logic
