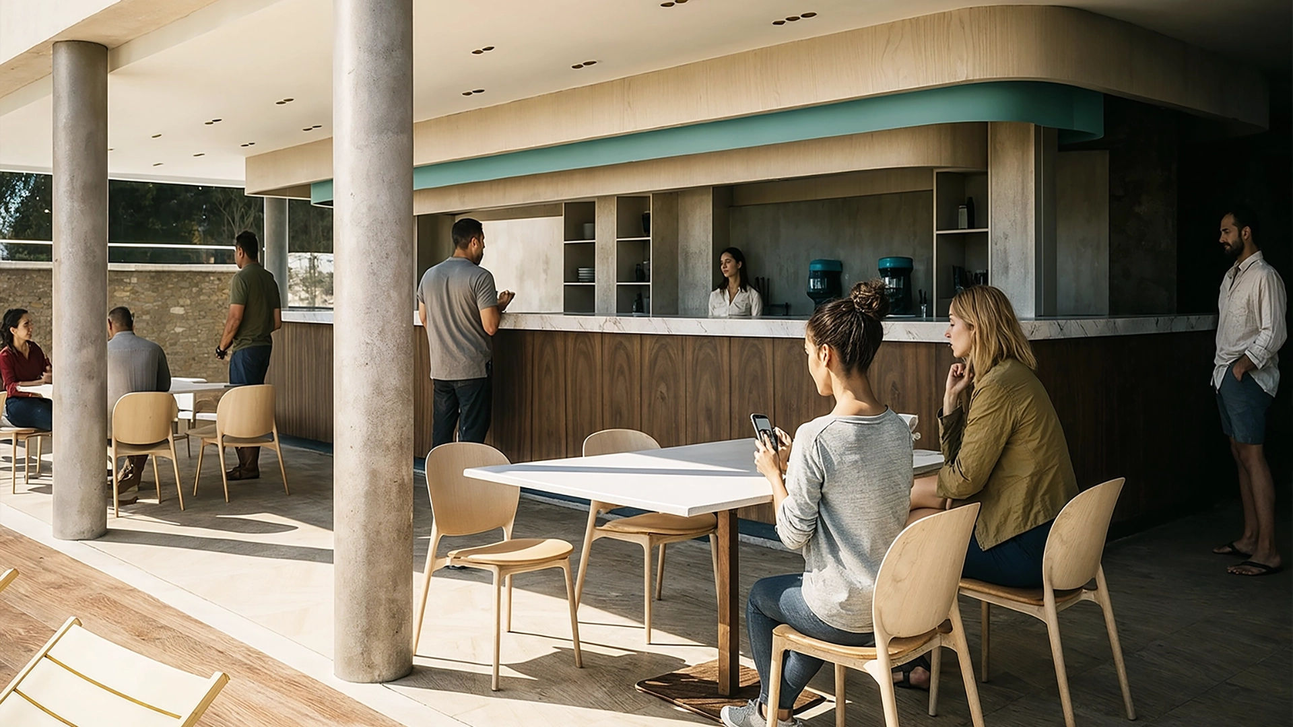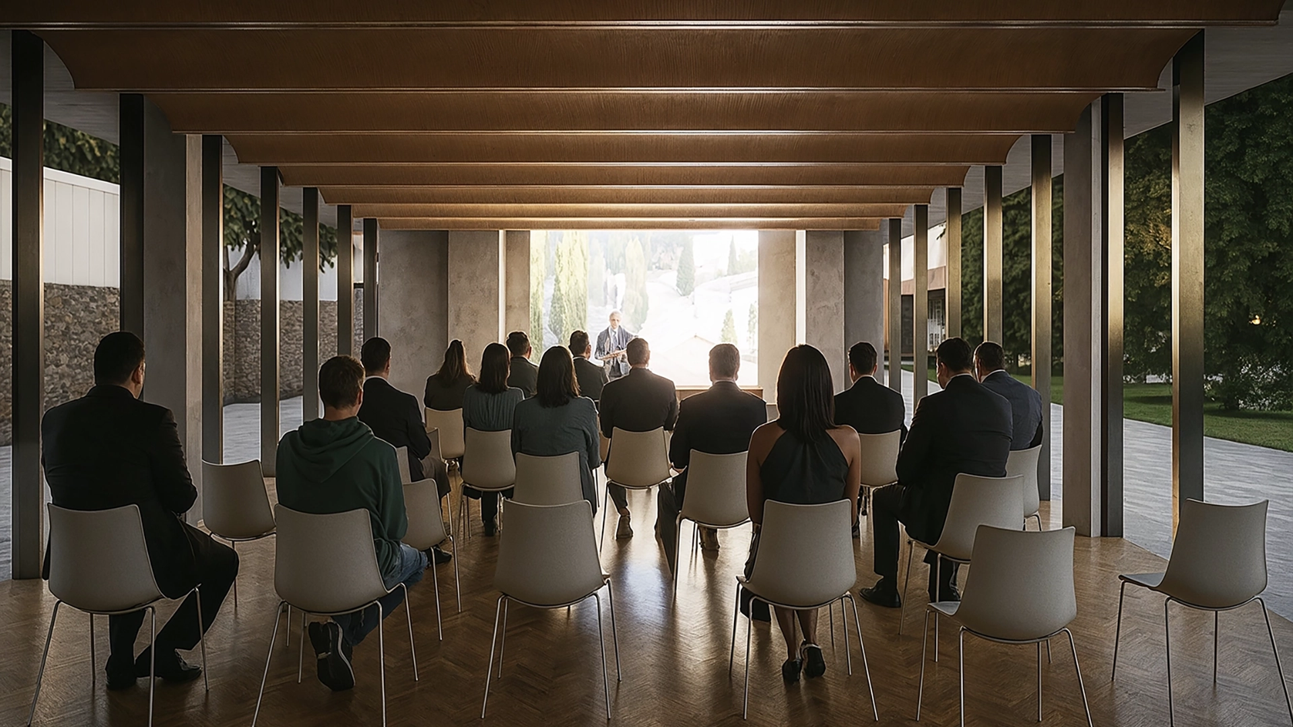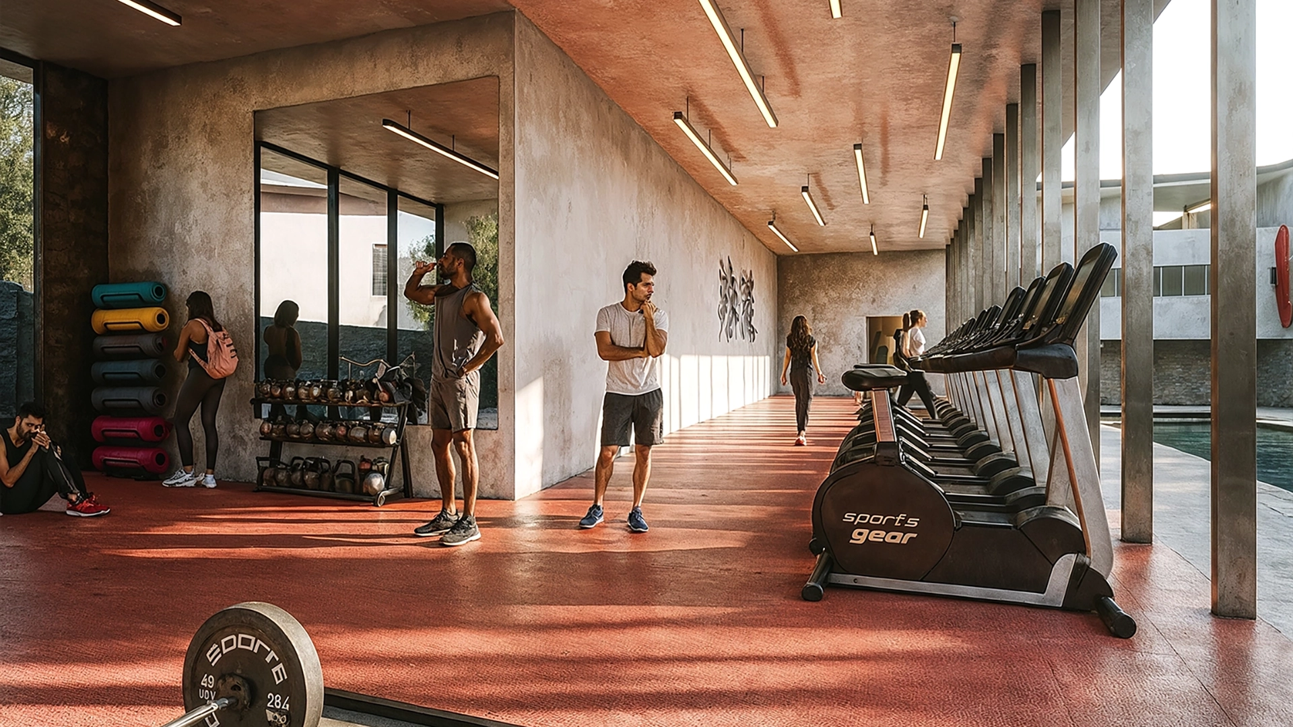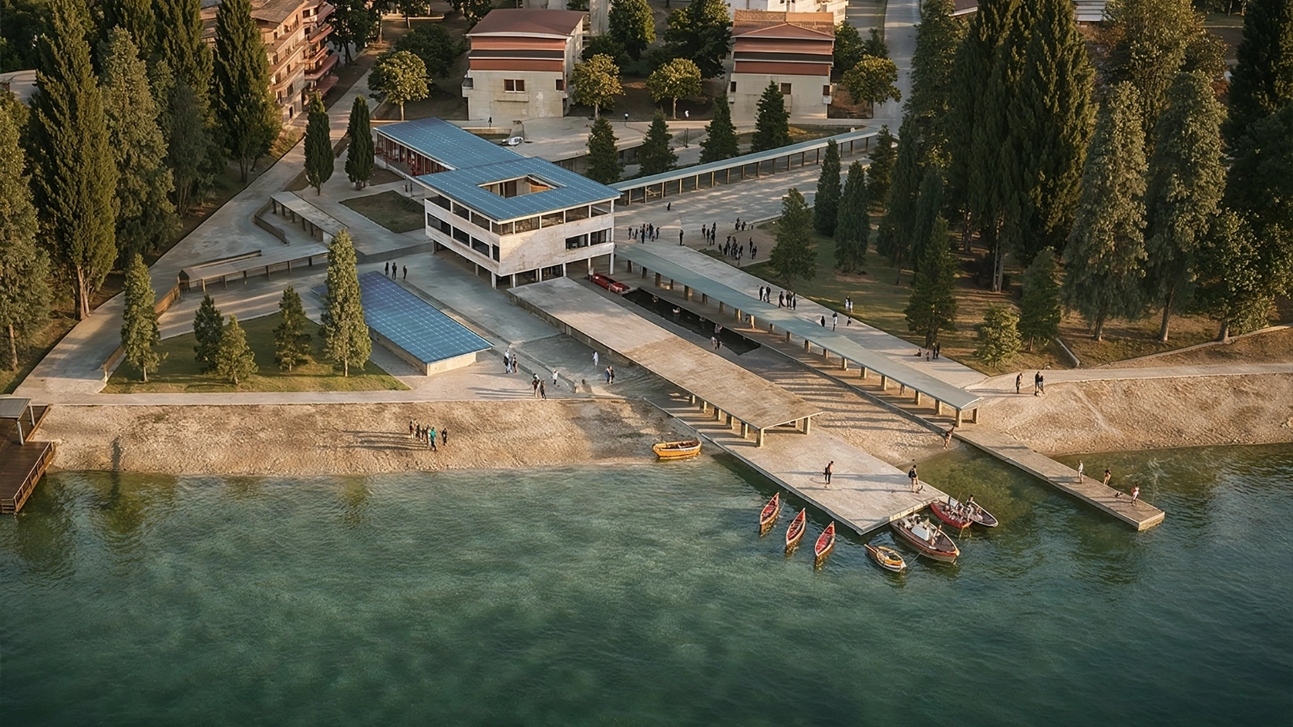
Location: Ohrid, Macedonia
Status: Competition
Year: 2024
Program: Mixed-Use
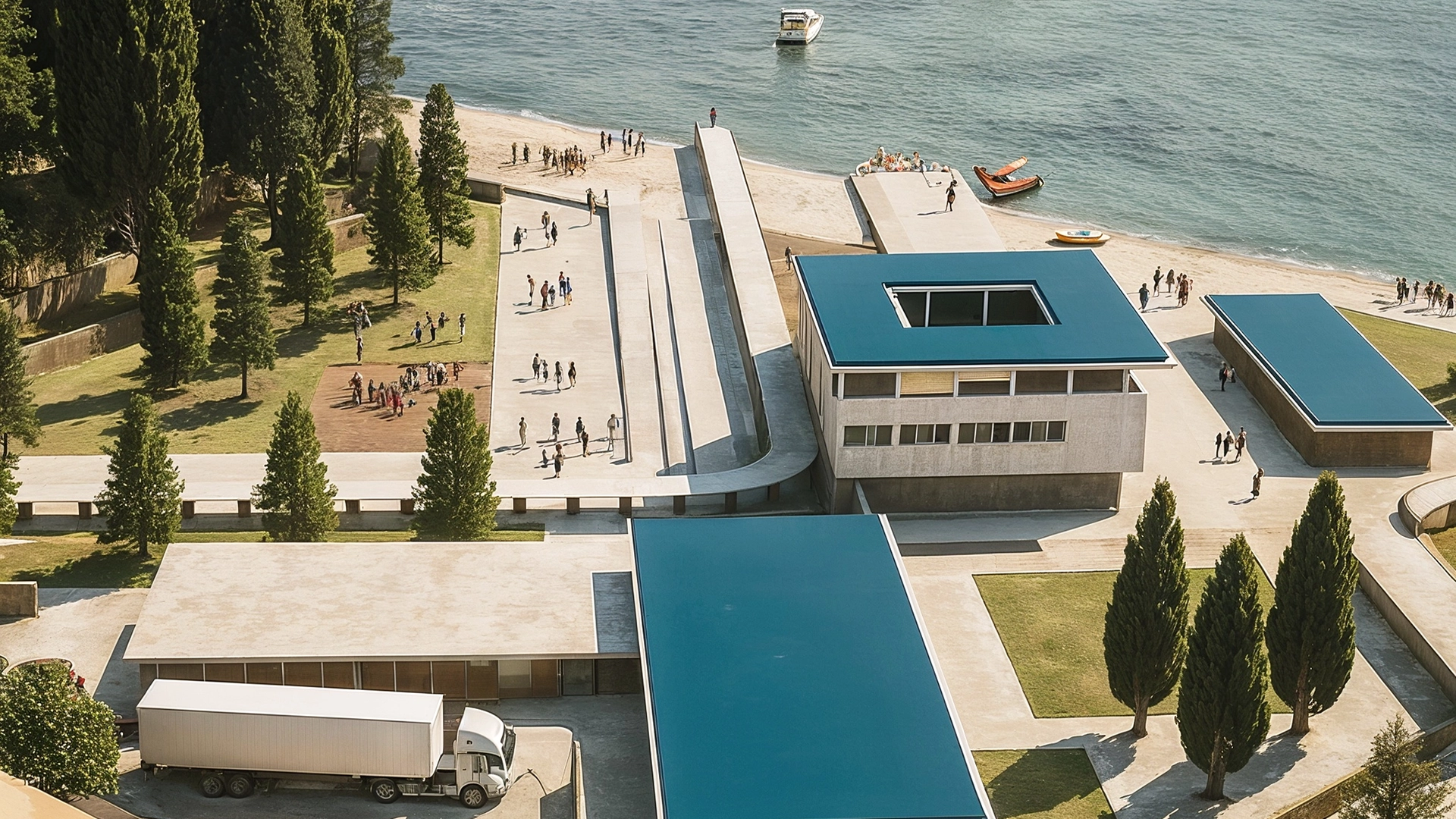
The design integrates seamlessly with the landscape, connecting the lake to Vasil Stefoski Street through clear directional lines that shape the open-air auditorium and recreational areas. A central platform ensures easy pedestrian access across the site. The existing building, repurposed as a restaurant, café, bar, and lounge with a roof terrace, offers views of Lake Ohrid. A new roof structure enhances the project’s identity and provides shade. The pool creates a linear link to the lake, while the gym, sports fields, and multipurpose hall occupy the northern side. A stone-walled nautical storage near the coast supports watersports activities.
