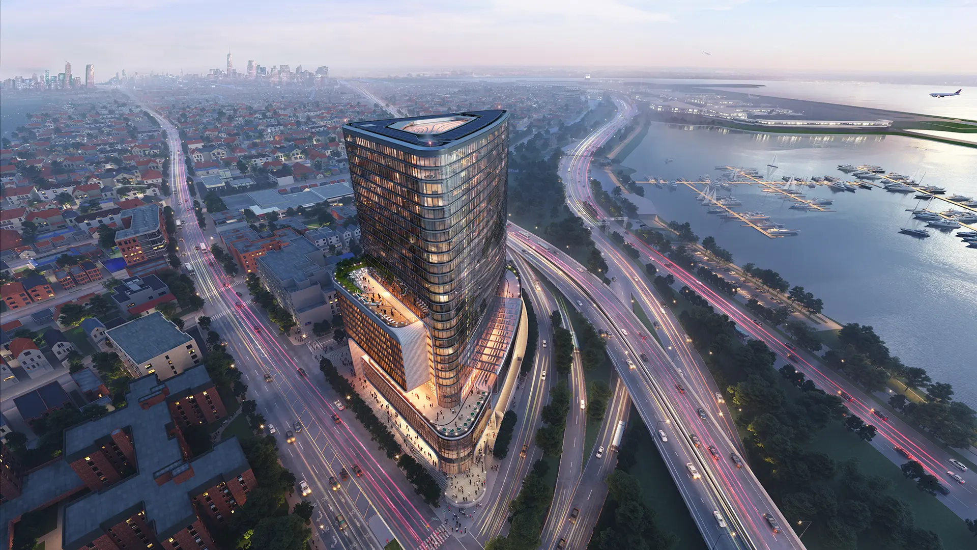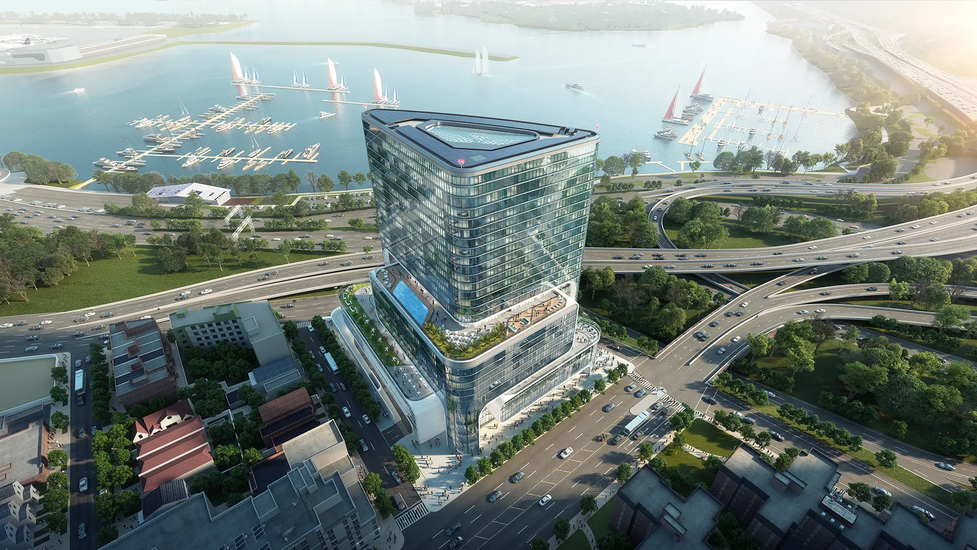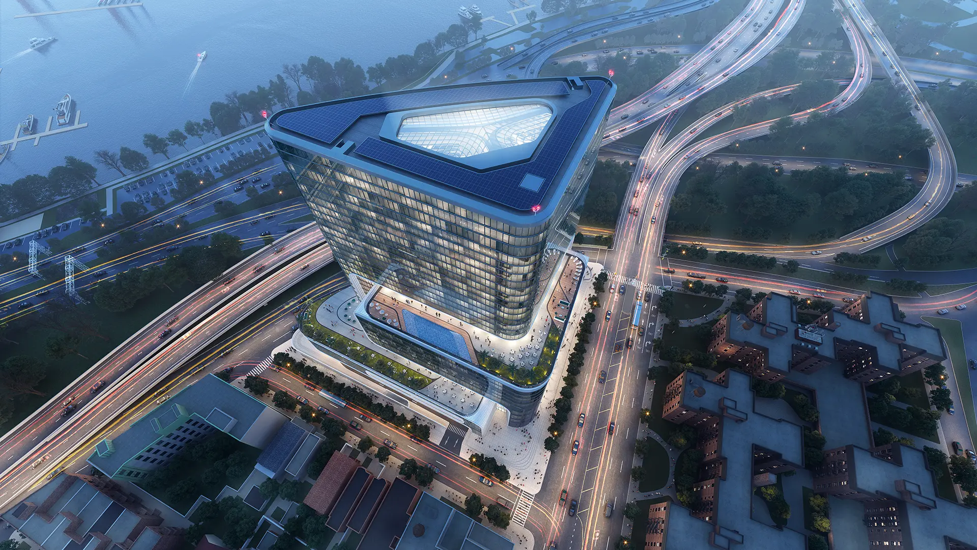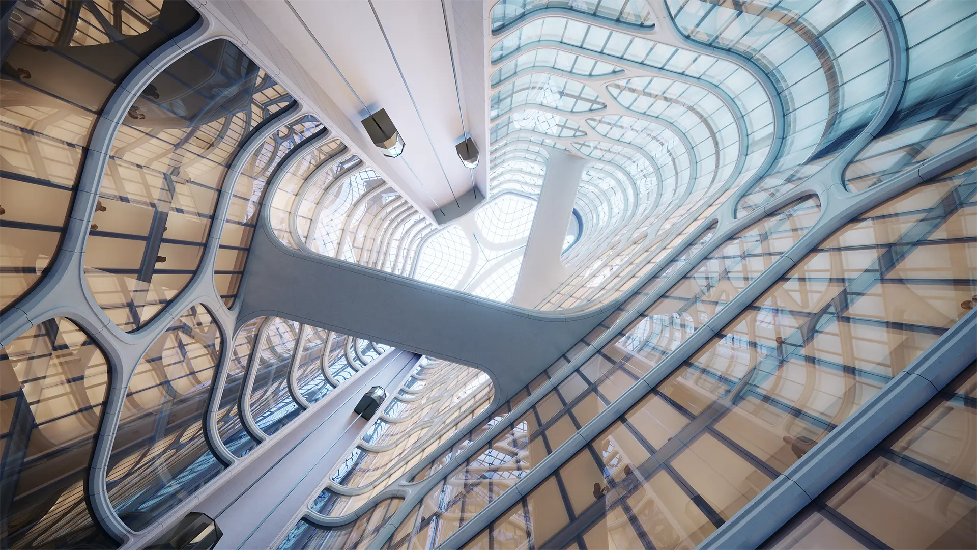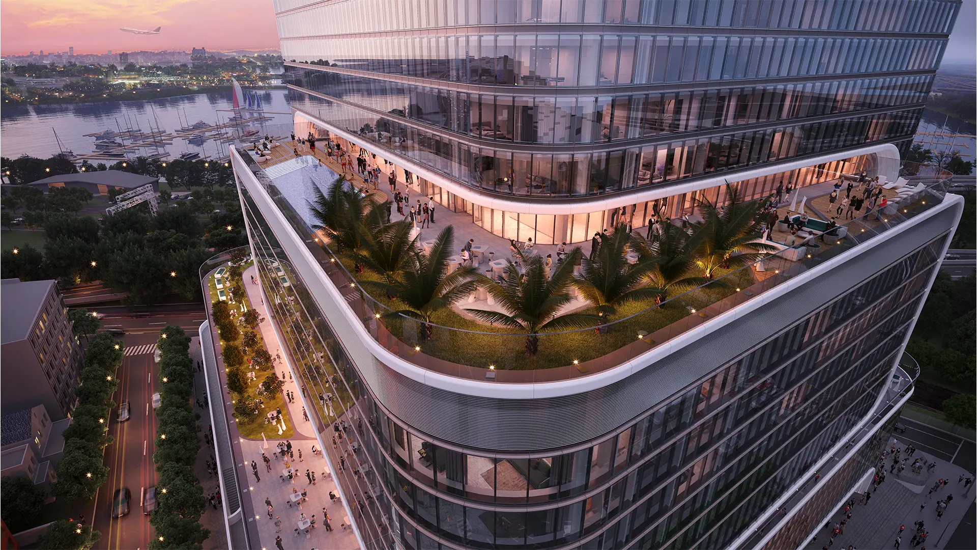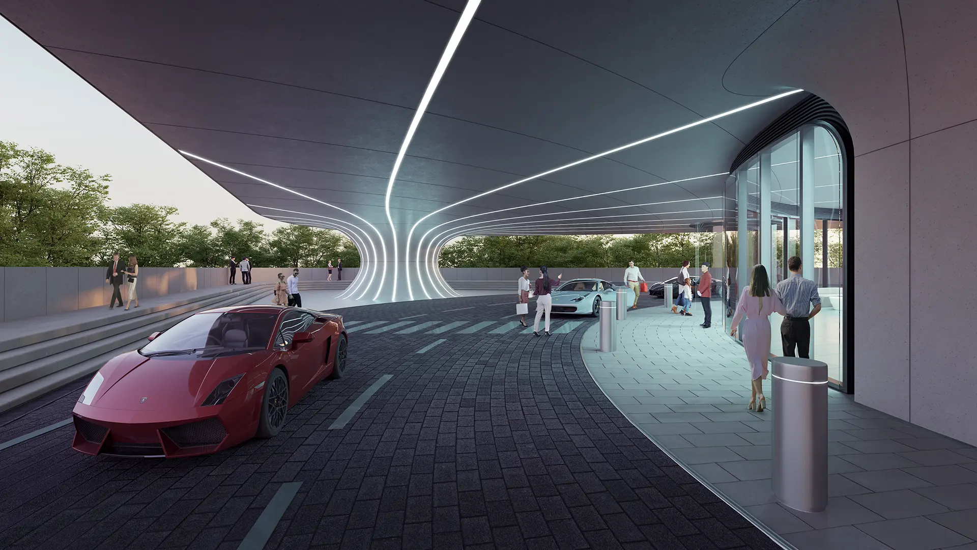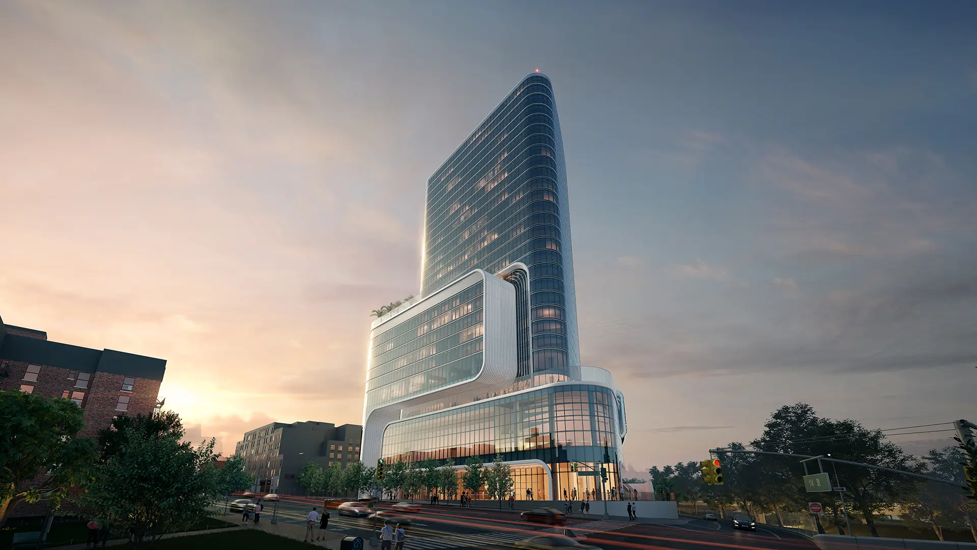
Location: New York, USA
Program: Residential and Commercial
Status: Schematic Design
Year: 2021
Consultants: TVS (Architect of Record), TT (Structural Engineer and Façade Engineer), GEA (MEP Consultant), Kirkegaard Acoustics (Acoustic Consultant), TP (Theatre Consultant), RWDI (Wind Consultant), Lerch Bates (Façade Access Consultant), CM Kling (Lighting Consultant), Ping Yi Visual (CGI)
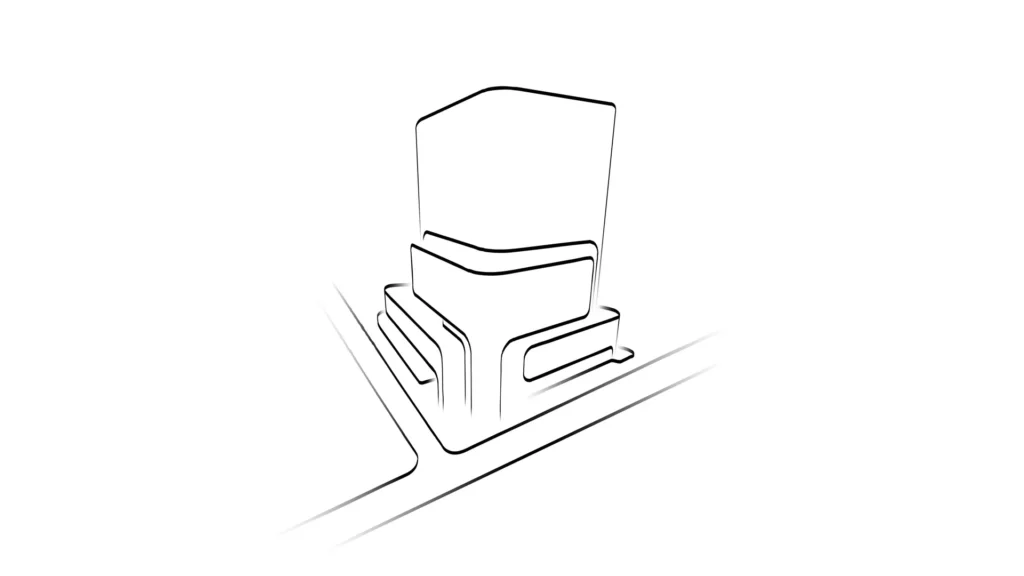
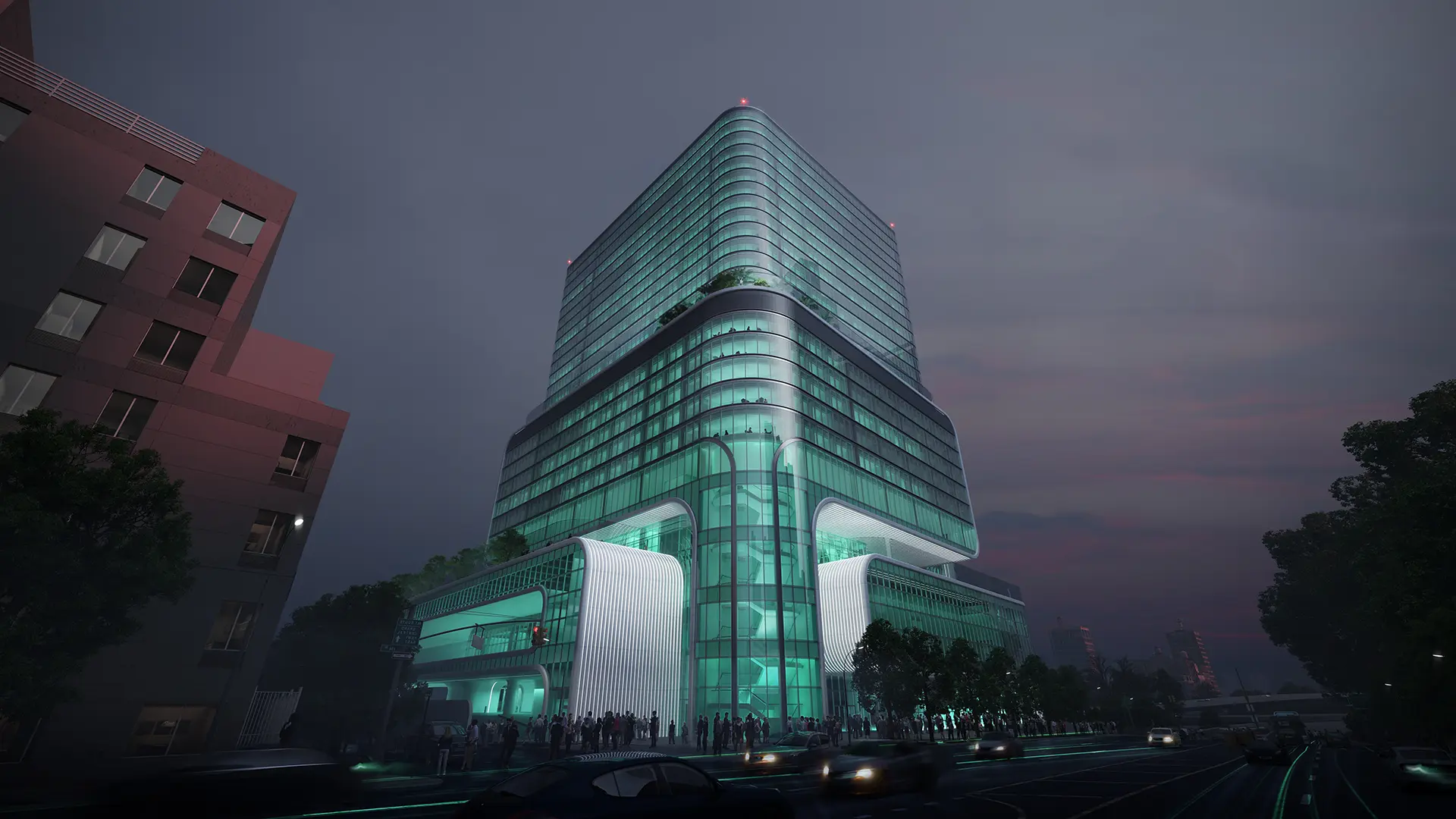
GEM Tower is conceived as a vertically integrated mixed-use development that activates the city at multiple levels. The project begins with publicly accessible amenities at the podium level, creating a vibrant urban interface that connects the building to its surrounding context. Above the podium, the tower accommodates hotel functions and residential apartments, carefully stacked to balance privacy, comfort, and accessibility while offering uninterrupted views of the bay and the wider landscape. A defining feature of the tower is its crown, which hosts a double-height rooftop bar alongside essential mechanical spaces. This elevated destination provides a distinctive social experience, combining panoramic vistas with a dynamic architectural expression that enhances the skyline. Throughout the building, expansive open-air terraces are prioritized, allowing users to engage directly with the environment and reinforcing a strong connection between indoor and outdoor spaces.
