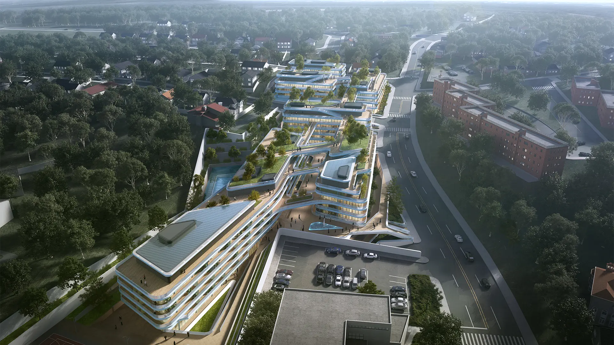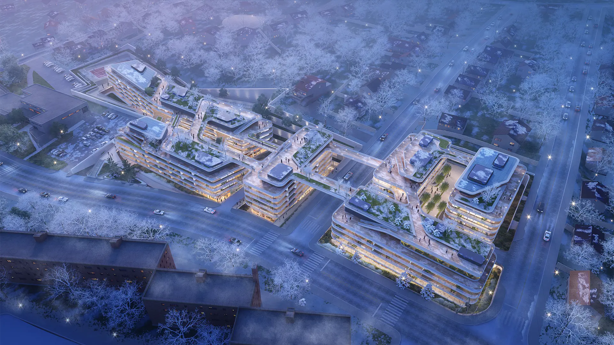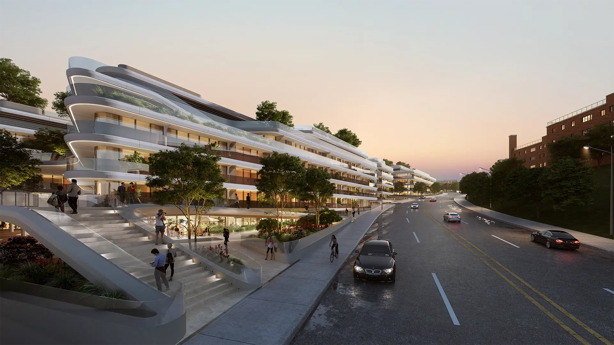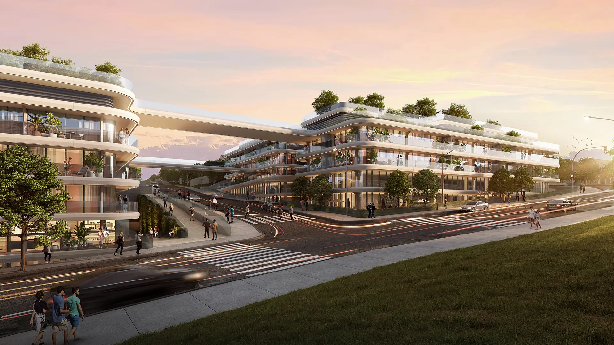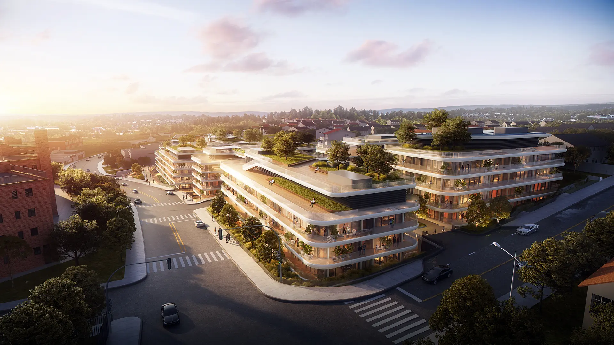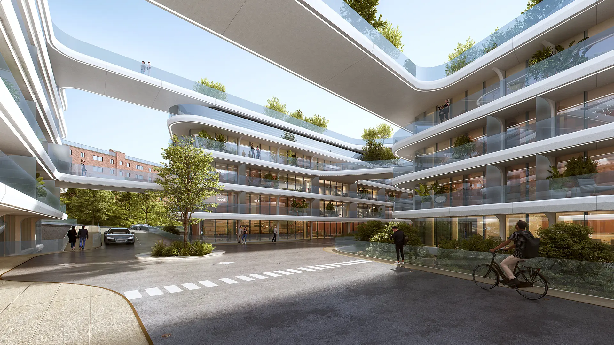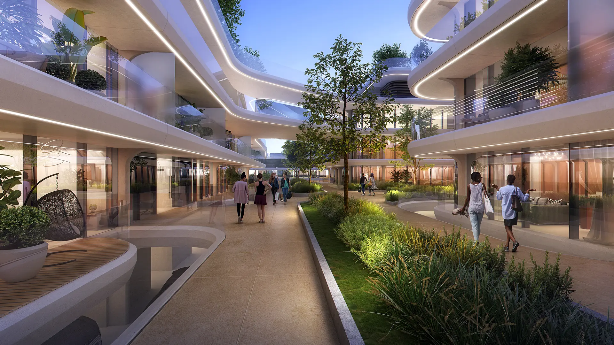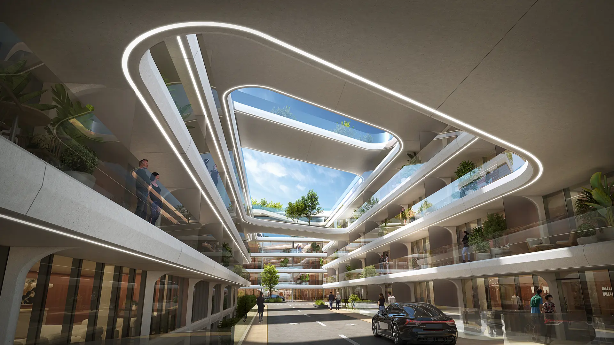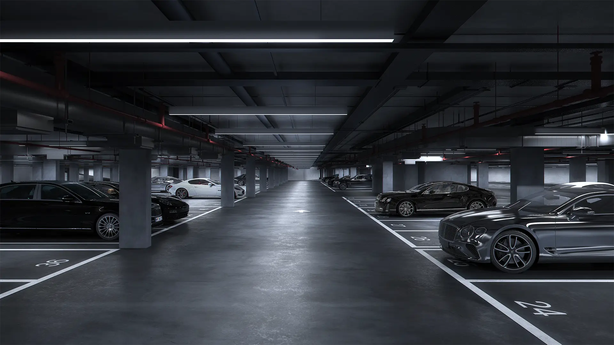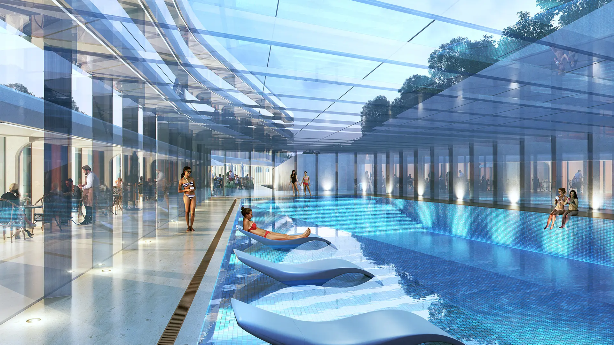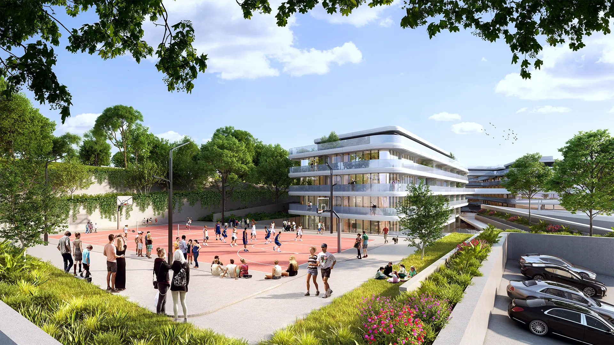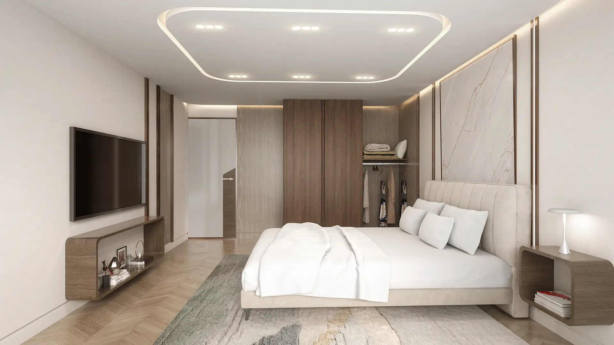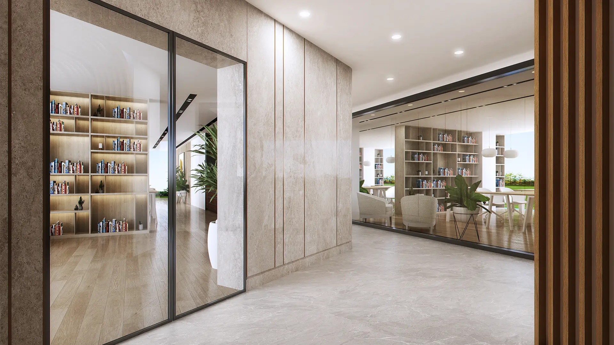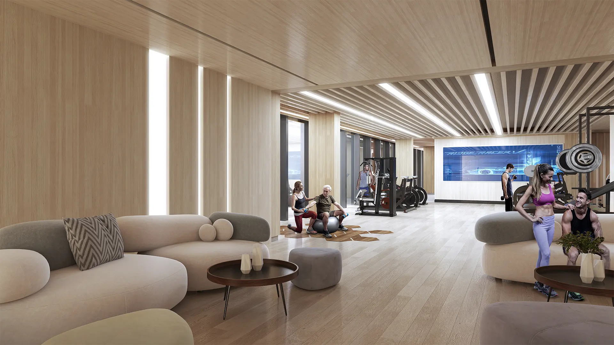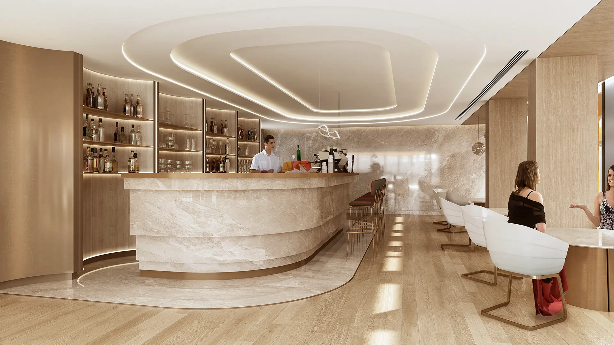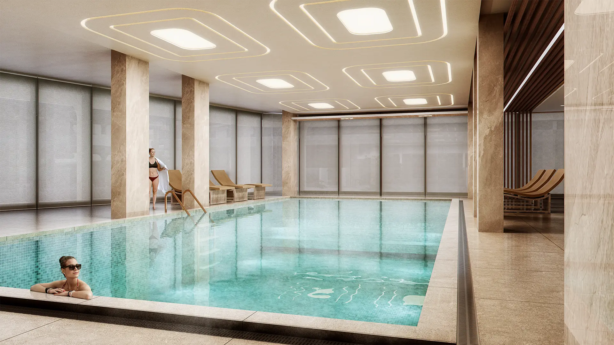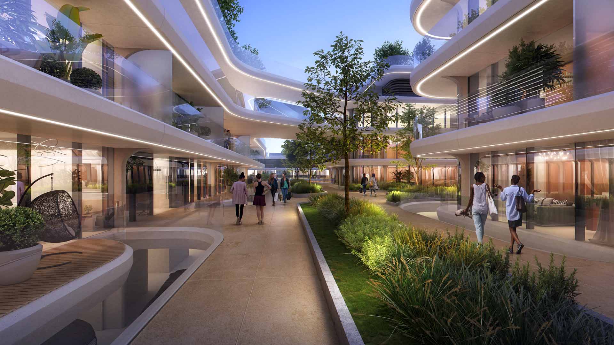
GC Mixed-Use Development
Location: Long Island, USA
Program: Residential and Commercial
Status: Concept Design
Year: 2023
Consultants: GoGetCG (CGI)

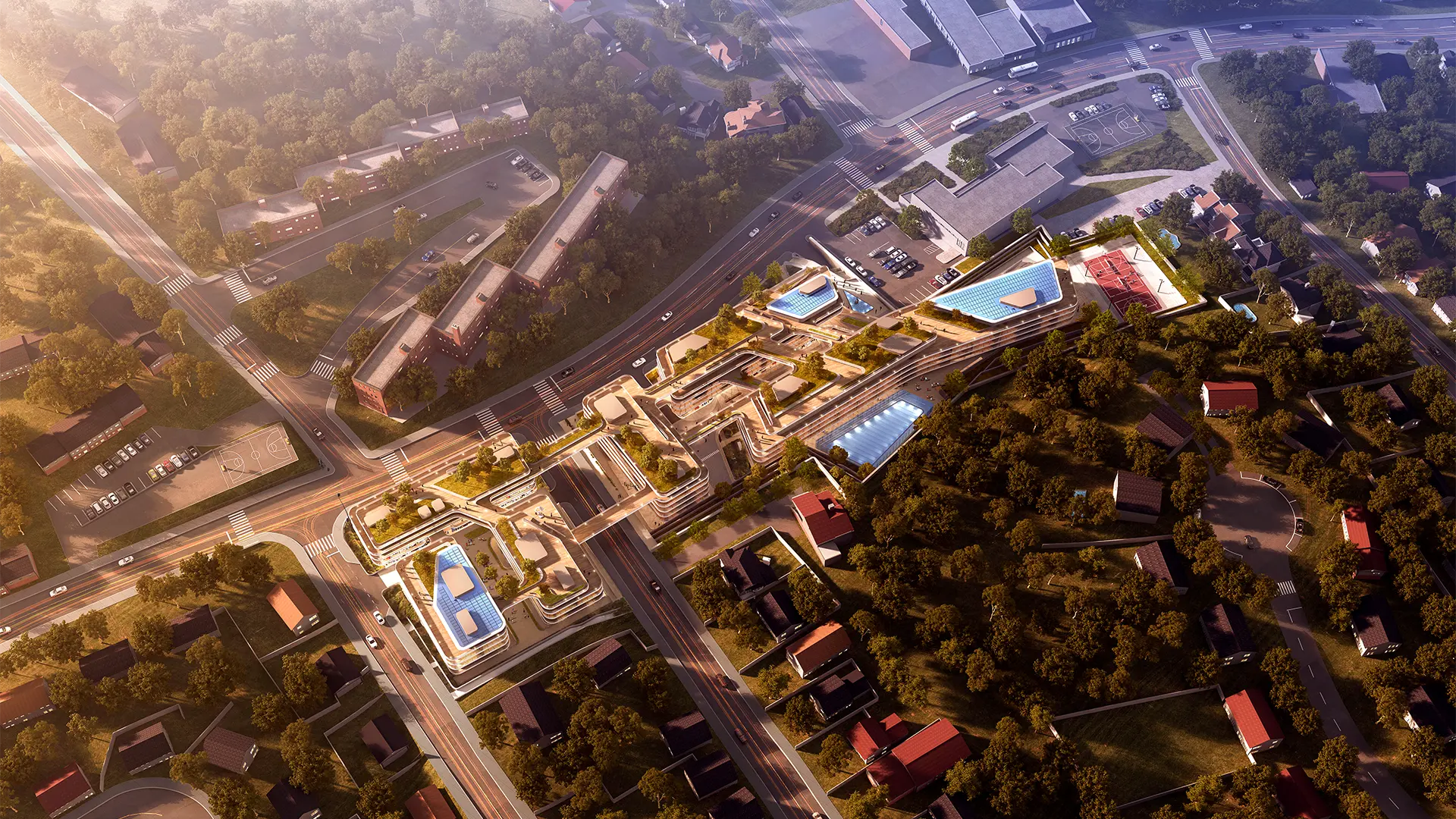
Alongside the B Mixed-Use Development, SASI studio also designed the GC Mixed-Use project. The inspiration behind this project is to seamlessly blend the buildings with the surrounding natural environment. The continuous line represents a fluid connection with the landscape, emphasizing a harmonious coexistence between built and natural spaces. The terracing concept aims to maximize functionality while minimizing visual distractions, creating interactive and multi functional spaces. Each terrace serves a different purpose, such as outdoor seating, communal areas, green spaces, providing a sense of community and engagement.
